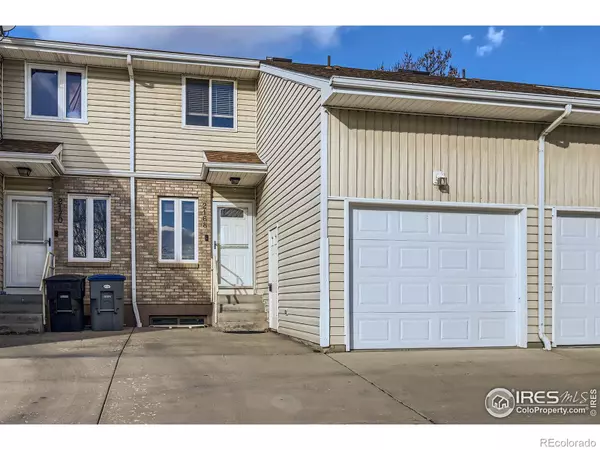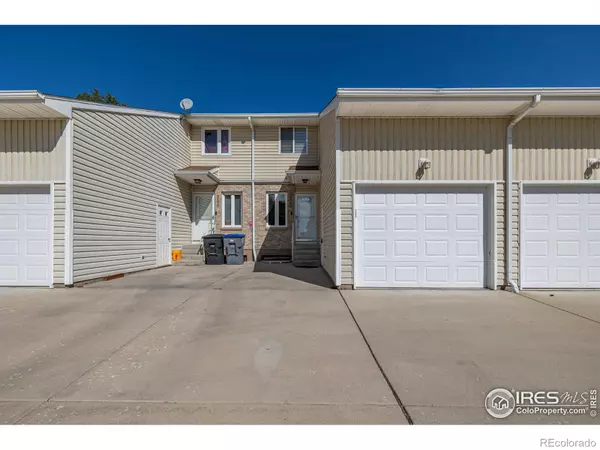$380,000
$380,000
For more information regarding the value of a property, please contact us for a free consultation.
3 Beds
3 Baths
1,726 SqFt
SOLD DATE : 02/14/2025
Key Details
Sold Price $380,000
Property Type Townhouse
Sub Type Townhouse
Listing Status Sold
Purchase Type For Sale
Square Footage 1,726 sqft
Price per Sqft $220
Subdivision Madison Park Twnhs
MLS Listing ID IR1022600
Sold Date 02/14/25
Style Contemporary
Bedrooms 3
Full Baths 2
Half Baths 1
Condo Fees $250
HOA Fees $250/mo
HOA Y/N Yes
Abv Grd Liv Area 1,122
Originating Board recolorado
Year Built 1995
Annual Tax Amount $2,026
Tax Year 2023
Lot Size 1,306 Sqft
Acres 0.03
Property Sub-Type Townhouse
Property Description
New paint! New Carpet! Take advantage of this fantastic opportunity - This 3-bedroom townhome in Madison Park is the one you've been searching for! You're greeted by an inviting living room with a fresh palette and warm wood flooring. The eat-in kitchen comes with granite countertops, abundant wood cabinetry, a stylish tile backsplash, and sleek stainless steel appliances for a seamless cooking experience. The second level boasts soft carpeting throughout, plus a cozy primary bedroom with ample closet space and a Jack and Jill bathroom for added convenience. You'll also find a finished basement, perfect for a family room or an additional bedroom. The lower level also offers an additional full bathroom and a separate laundry room. Enjoy quiet outdoor moments in the quaint backyard, complete with a deck and a relaxing spa (included). Make this gem yours today!
Location
State CO
County Boulder
Zoning Res
Rooms
Basement Full
Interior
Interior Features Eat-in Kitchen, Jack & Jill Bathroom, Open Floorplan
Heating Forced Air
Cooling Ceiling Fan(s), Central Air
Flooring Wood
Fireplace Y
Appliance Dishwasher, Disposal, Microwave, Oven, Refrigerator
Laundry In Unit
Exterior
Exterior Feature Spa/Hot Tub
Garage Spaces 1.0
Fence Fenced
Utilities Available Natural Gas Available
View Mountain(s), Plains
Roof Type Composition
Total Parking Spaces 1
Garage Yes
Building
Lot Description Cul-De-Sac
Sewer Public Sewer
Water Public
Level or Stories Two
Structure Type Brick,Vinyl Siding
Schools
Elementary Schools Northridge
Middle Schools Heritage
High Schools Skyline
School District St. Vrain Valley Re-1J
Others
Ownership Individual
Acceptable Financing Cash, Conventional, FHA, VA Loan
Listing Terms Cash, Conventional, FHA, VA Loan
Read Less Info
Want to know what your home might be worth? Contact us for a FREE valuation!

Our team is ready to help you sell your home for the highest possible price ASAP

© 2025 METROLIST, INC., DBA RECOLORADO® – All Rights Reserved
6455 S. Yosemite St., Suite 500 Greenwood Village, CO 80111 USA
Bought with Anton Hospitality Brokers






