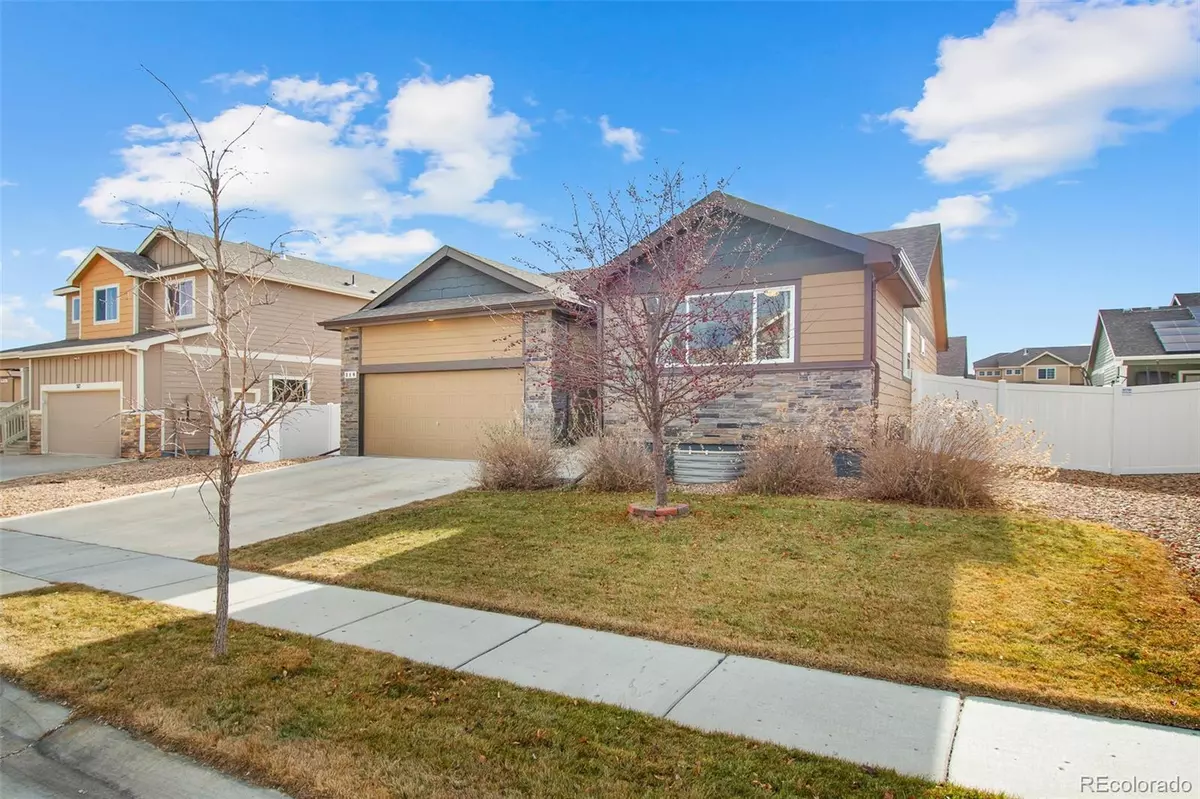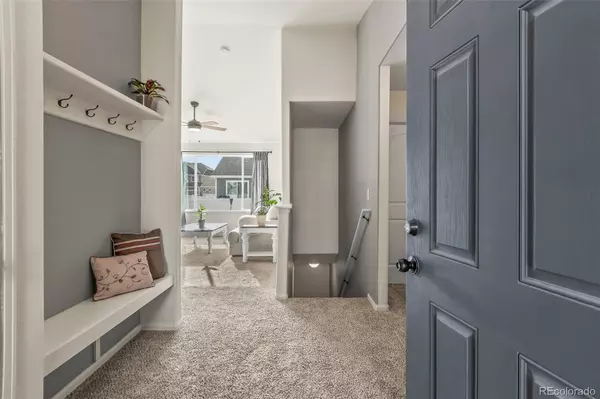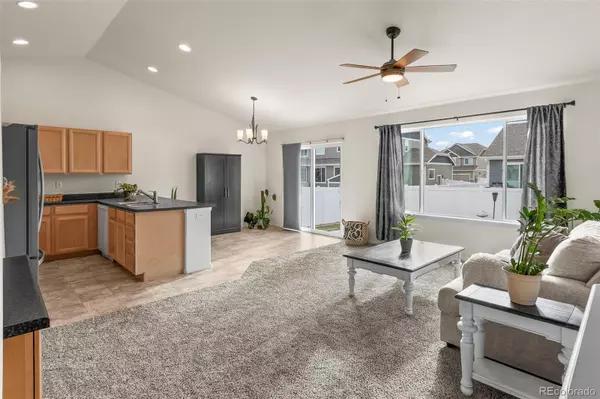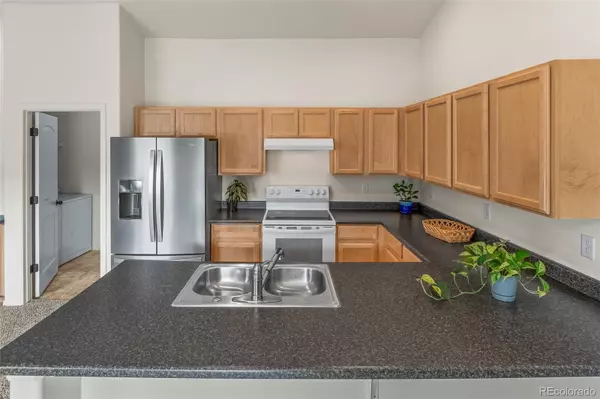$410,000
$420,000
2.4%For more information regarding the value of a property, please contact us for a free consultation.
3 Beds
2 Baths
1,245 SqFt
SOLD DATE : 02/13/2025
Key Details
Sold Price $410,000
Property Type Single Family Home
Sub Type Single Family Residence
Listing Status Sold
Purchase Type For Sale
Square Footage 1,245 sqft
Price per Sqft $329
Subdivision The Overlook
MLS Listing ID 8176764
Sold Date 02/13/25
Bedrooms 3
Full Baths 2
Condo Fees $1,086
HOA Fees $90/ann
HOA Y/N Yes
Abv Grd Liv Area 1,245
Originating Board recolorado
Year Built 2019
Annual Tax Amount $4,050
Tax Year 2023
Lot Size 6,534 Sqft
Acres 0.15
Property Sub-Type Single Family Residence
Property Description
Welcome to your next home sweet home in The Overlook subdivision! Step into this beautiful ranch-style gem and kick off 2025 in style! With BRAND-NEW carpet underfoot and FRESH paint throughout the main level, this house is truly MOVE-IN READY-just waiting for your personal touch. Inside, the open floor plan greets you with soaring ceilings and an abundance of natural light, creating a bright and inviting space perfect for cozy family nights or lively get-togethers. The heart of the home is all on one level: a spacious kitchen, convenient laundry room, three bedrooms, two bathrooms, and easy access to your fenced backyard-ideal for barbecues, gardening, or just relaxing with a cup of coffee. The Alaska floor plan was designed with both comfort and functionality in mind. And don't forget the fully insulated two-car garage-complete with built-in shelving to keep all your tools and outdoor gear organized. Best of all, you're just a short stroll away from the community park, where kids, pets, and neighbors gather for fun and fresh air. On top of the amenities in the subdivision, you are close to the elementary school, middle school and high school! Why wait? Make this dreamy ranch your first big win of 2025 and start your NEW YEAR off right at home!
Location
State CO
County Weld
Zoning Res
Rooms
Basement Full, Unfinished
Main Level Bedrooms 3
Interior
Interior Features Built-in Features, Ceiling Fan(s), Eat-in Kitchen, High Ceilings, Laminate Counters, Open Floorplan, Radon Mitigation System, Walk-In Closet(s)
Heating Forced Air
Cooling Other
Flooring Carpet, Vinyl
Fireplace N
Appliance Dishwasher, Disposal, Dryer, Oven, Range, Refrigerator, Washer
Exterior
Parking Features Insulated Garage
Garage Spaces 2.0
Fence Full
Utilities Available Cable Available, Electricity Connected, Natural Gas Connected
View Mountain(s)
Roof Type Composition
Total Parking Spaces 2
Garage Yes
Building
Lot Description Landscaped, Sprinklers In Front, Sprinklers In Rear
Sewer Public Sewer
Water Public
Level or Stories One
Structure Type Frame,Stone
Schools
Elementary Schools Range View
Middle Schools Severance
High Schools Severance
School District Weld Re-4
Others
Senior Community No
Ownership Individual
Acceptable Financing 1031 Exchange, Cash, Conventional, FHA, VA Loan
Listing Terms 1031 Exchange, Cash, Conventional, FHA, VA Loan
Special Listing Condition None
Pets Allowed Cats OK, Dogs OK
Read Less Info
Want to know what your home might be worth? Contact us for a FREE valuation!

Our team is ready to help you sell your home for the highest possible price ASAP

© 2025 METROLIST, INC., DBA RECOLORADO® – All Rights Reserved
6455 S. Yosemite St., Suite 500 Greenwood Village, CO 80111 USA
Bought with Group Centerra






