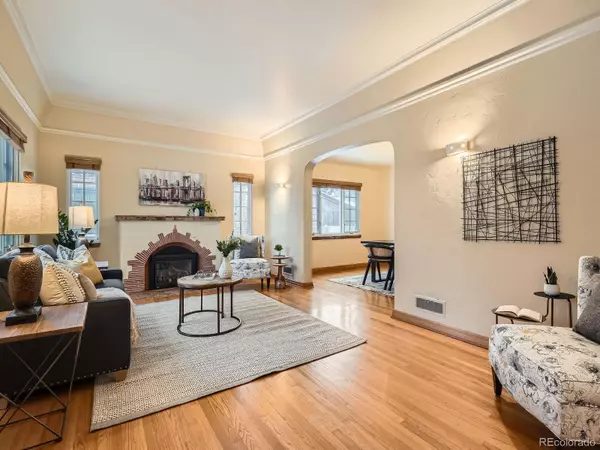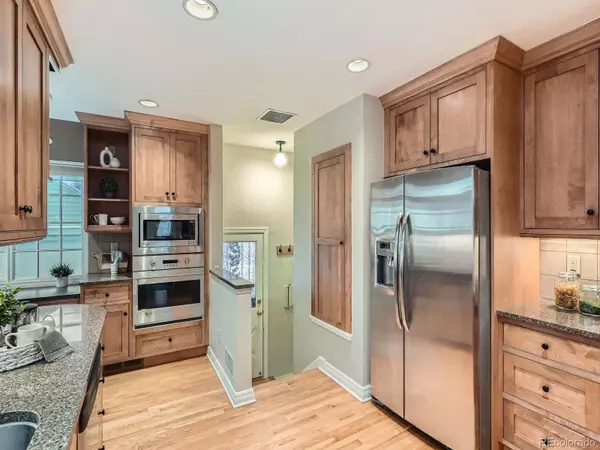$1,165,000
$1,150,000
1.3%For more information regarding the value of a property, please contact us for a free consultation.
4 Beds
2 Baths
3,000 SqFt
SOLD DATE : 01/28/2025
Key Details
Sold Price $1,165,000
Property Type Single Family Home
Sub Type Single Family Residence
Listing Status Sold
Purchase Type For Sale
Square Footage 3,000 sqft
Price per Sqft $388
Subdivision South Park Hill
MLS Listing ID 7842233
Sold Date 01/28/25
Style Bungalow,Traditional,Tudor
Bedrooms 4
Full Baths 1
Three Quarter Bath 1
HOA Y/N No
Abv Grd Liv Area 1,549
Originating Board recolorado
Year Built 1938
Annual Tax Amount $4,538
Tax Year 2023
Lot Size 6,534 Sqft
Acres 0.15
Property Sub-Type Single Family Residence
Property Description
Welcome to a charming Denver home that beautifully blends comfort and style. This delightful residence offers 3 bedrooms on the main floor plus 1 in the basement. Over 3,000sq ft of living space and is set on a 6,470 square foot lot, providing ample outdoor space for relaxation and entertainment. Inside, you'll find an array of architectural details that add character and warmth and the kitchen overlooks the garden . The home boasts numerous built-ins, perfect for displaying your treasures it also includes a convenient laundry chute. Multiple storage closets and abundant closet space throughout ensure you have room for everything. Don't miss the "Speakeasy" or Timber Tavern that makes this home even more unique. The covered patio, private yard & 2 car detached garage checks all the boxes. This home is a perfect blend of functionality and charm, ready to welcome you with open arms. Plus, enjoy the convenience of being close to the shops and restaurants on Kearney & Oneida.
Location
State CO
County Denver
Zoning U-SU-C
Rooms
Basement Full
Main Level Bedrooms 3
Interior
Interior Features Built-in Features, Smoke Free, Solid Surface Counters, Walk-In Closet(s)
Heating Forced Air
Cooling Evaporative Cooling
Flooring Carpet, Wood
Fireplaces Number 2
Fireplaces Type Family Room, Living Room
Fireplace Y
Appliance Dishwasher, Disposal, Dryer, Oven, Refrigerator, Washer
Exterior
Garage Spaces 2.0
Fence Partial
Utilities Available Cable Available, Electricity Available
Roof Type Composition
Total Parking Spaces 2
Garage No
Building
Lot Description Level
Sewer Public Sewer
Water Public
Level or Stories One
Structure Type Brick
Schools
Elementary Schools Park Hill
Middle Schools Mcauliffe International
High Schools East
School District Denver 1
Others
Senior Community No
Ownership Individual
Acceptable Financing Cash, Conventional
Listing Terms Cash, Conventional
Special Listing Condition None
Read Less Info
Want to know what your home might be worth? Contact us for a FREE valuation!

Our team is ready to help you sell your home for the highest possible price ASAP

© 2025 METROLIST, INC., DBA RECOLORADO® – All Rights Reserved
6455 S. Yosemite St., Suite 500 Greenwood Village, CO 80111 USA
Bought with Compass - Denver






