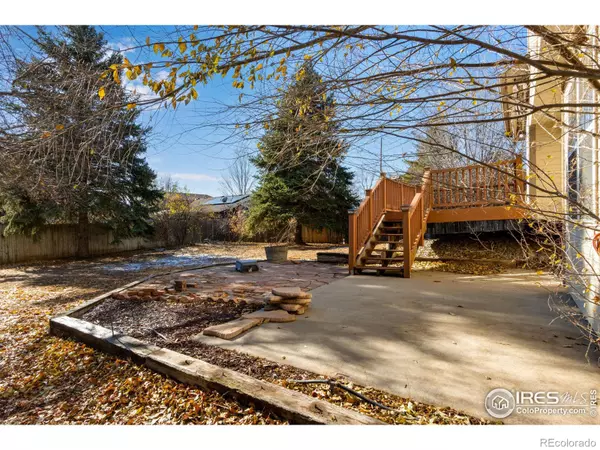$415,000
$415,000
For more information regarding the value of a property, please contact us for a free consultation.
4 Beds
3 Baths
1,636 SqFt
SOLD DATE : 01/09/2025
Key Details
Sold Price $415,000
Property Type Single Family Home
Sub Type Single Family Residence
Listing Status Sold
Purchase Type For Sale
Square Footage 1,636 sqft
Price per Sqft $253
Subdivision Westmoor West
MLS Listing ID IR1022839
Sold Date 01/09/25
Style Contemporary
Bedrooms 4
Full Baths 1
Half Baths 1
Three Quarter Bath 1
HOA Y/N No
Abv Grd Liv Area 1,438
Originating Board recolorado
Year Built 1988
Annual Tax Amount $1,830
Tax Year 2023
Lot Size 9,147 Sqft
Acres 0.21
Property Description
Welcome to 4840 W 8th St., a four-level haven where modern convenience meets comfort and style. Nestled on a generous 0.21-acre lot, this gem offers inviting neighborhood views and promises a lifestyle of ease and entertainment. As you step inside, you're greeted by a warm and open floorplan, boasting brand new carpeting that invites you to kick off your shoes and relax. The sunlit spaces are freshly painted, providing a crisp backdrop for your personal touches. With four spacious bedrooms, there's plenty of room for everyone to claim their own peaceful retreat, while three well-appointed bathrooms ensure a smooth start to the day for all. The heart of the home is undoubtedly the open-concept living area, which seamlessly connects to the dining space and kitchen-perfect for hosting gatherings or enjoying quiet nights in. The family room is a cozy spot to unwind, featuring a charming fireplace that's sure to be the focal point during cooler evenings. Wood floors add an element of enduring elegance throughout key areas of the home, enhancing the sense of quality and warmth. Step outside, and you'll discover the large backyard-an open canvas waiting for your green thumb and outdoor dreams. It's a private oasis with room to frolic and can bask in the bliss of the outdoors. Located in an area where convenience is key, this home is a stone's throw from all essential amenities. From shopping to dining, from schools to parks, everything you need is remarkably close to your doorstep. Make this home where your new chapter begins-a place of new memories, comfortable living, and the joy of simply being you in a space that resonates with the rhythm of your life. Come see why 4840 W 8th St. is not just an address, but a place for your heart to reside.
Location
State CO
County Weld
Zoning Res
Rooms
Basement Bath/Stubbed, Partial
Interior
Interior Features Open Floorplan, Vaulted Ceiling(s)
Heating Forced Air
Cooling Central Air
Flooring Wood
Fireplaces Type Family Room, Gas
Equipment Satellite Dish
Fireplace N
Appliance Dishwasher, Disposal, Microwave, Oven, Refrigerator
Laundry In Unit
Exterior
Garage Spaces 2.0
Fence Fenced, Partial
Utilities Available Cable Available, Electricity Available, Natural Gas Available
Roof Type Composition
Total Parking Spaces 2
Garage Yes
Building
Lot Description Level, Sprinklers In Front
Sewer Public Sewer
Water Public
Level or Stories Three Or More
Structure Type Wood Frame
Schools
Elementary Schools Mcauliffe
Middle Schools Franklin
High Schools Northridge
School District Greeley 6
Others
Ownership Individual
Acceptable Financing Cash, Conventional, FHA, VA Loan
Listing Terms Cash, Conventional, FHA, VA Loan
Read Less Info
Want to know what your home might be worth? Contact us for a FREE valuation!

Our team is ready to help you sell your home for the highest possible price ASAP

© 2025 METROLIST, INC., DBA RECOLORADO® – All Rights Reserved
6455 S. Yosemite St., Suite 500 Greenwood Village, CO 80111 USA
Bought with Kittle Real Estate






