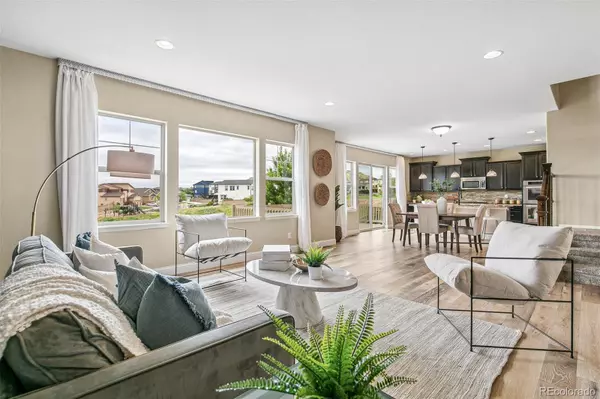$777,000
$777,000
For more information regarding the value of a property, please contact us for a free consultation.
4 Beds
4 Baths
3,904 SqFt
SOLD DATE : 01/09/2025
Key Details
Sold Price $777,000
Property Type Single Family Home
Sub Type Single Family Residence
Listing Status Sold
Purchase Type For Sale
Square Footage 3,904 sqft
Price per Sqft $199
Subdivision Crystal Valley
MLS Listing ID 8219056
Sold Date 01/09/25
Style Traditional
Bedrooms 4
Full Baths 2
Half Baths 1
Three Quarter Bath 1
Condo Fees $54
HOA Fees $54/mo
HOA Y/N Yes
Abv Grd Liv Area 2,824
Originating Board recolorado
Year Built 2012
Annual Tax Amount $6,620
Tax Year 2023
Lot Size 7,405 Sqft
Acres 0.17
Property Description
This light, bright, spacious home with four beautifully designed bedrooms and four bathrooms, is ready for you! t the heart of this home is a beautiful kitchen equipped with stainless steel appliances, granite countertops, and a walk-in pantry! The property also features a finished garage with epoxy flooring, an electric vehicle (EV) charging station, and a large 35-foot middle bay, perfect for extra storage or additional vehicle parking. Enjoy the benefits of the energy-saving attic fans , a versatile large loft area that could easily be converted to a 5th bedroom, and a conveniently located upstairs laundry room. The spacious primary bedroom suite and luxurious 5-piece ensuite bathroom and a spacious walk-in closet offers gorgeous views. The upper deck and a spacious lower patio are ideal for hosting gatherings or simply unwinding. The stunning views of picturesque sunsets and majestic mountain landscapes can be viewed from every west facing window or outdoor space. The exterior has recently been painted, ensuring the home is as pristine on the outside as it is on the inside. Conveniently located with easy access to I-25, downtown Castle Rock, grocery stores, schools, parks, trails, and Plum Creek Country Club, this move-in-ready home is just waiting for you to call it "home.”
Location
State CO
County Douglas
Rooms
Basement Walk-Out Access
Interior
Interior Features Audio/Video Controls, Eat-in Kitchen, Five Piece Bath, Granite Counters, High Ceilings, Kitchen Island
Heating Forced Air, Natural Gas
Cooling Central Air
Flooring Carpet, Concrete, Laminate, Tile, Wood
Fireplaces Number 1
Fireplaces Type Family Room, Gas
Fireplace Y
Appliance Dishwasher, Disposal, Double Oven, Microwave, Range, Range Hood, Refrigerator
Exterior
Exterior Feature Gas Valve, Private Yard, Rain Gutters
Garage Spaces 3.0
Fence Full
Roof Type Composition
Total Parking Spaces 3
Garage Yes
Building
Lot Description Open Space
Foundation Slab
Sewer Public Sewer
Water Public
Level or Stories Two
Structure Type Cement Siding,Frame
Schools
Elementary Schools South Ridge
Middle Schools Mesa
High Schools Douglas County
School District Douglas Re-1
Others
Senior Community No
Ownership Individual
Acceptable Financing Cash, Conventional, VA Loan
Listing Terms Cash, Conventional, VA Loan
Special Listing Condition None
Read Less Info
Want to know what your home might be worth? Contact us for a FREE valuation!

Our team is ready to help you sell your home for the highest possible price ASAP

© 2025 METROLIST, INC., DBA RECOLORADO® – All Rights Reserved
6455 S. Yosemite St., Suite 500 Greenwood Village, CO 80111 USA
Bought with Keller Williams DTC






