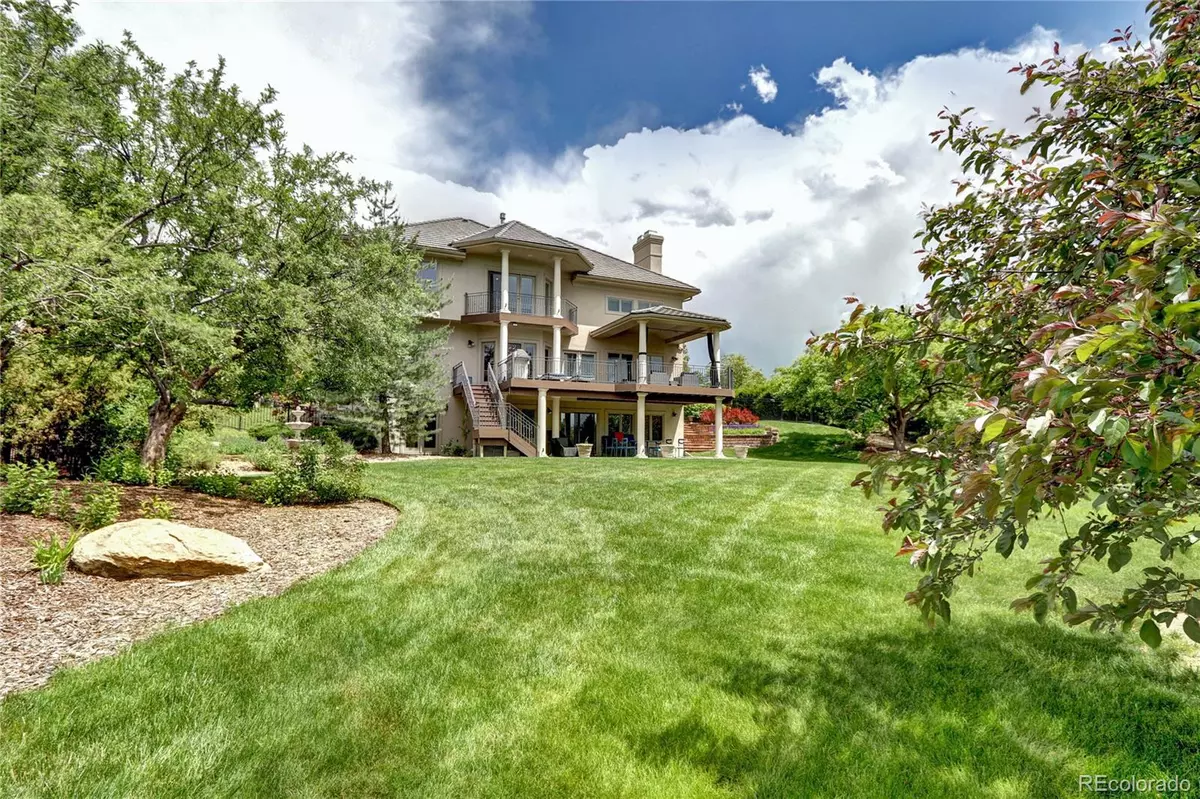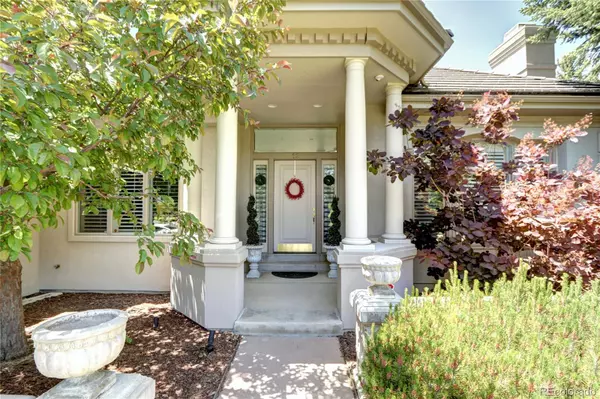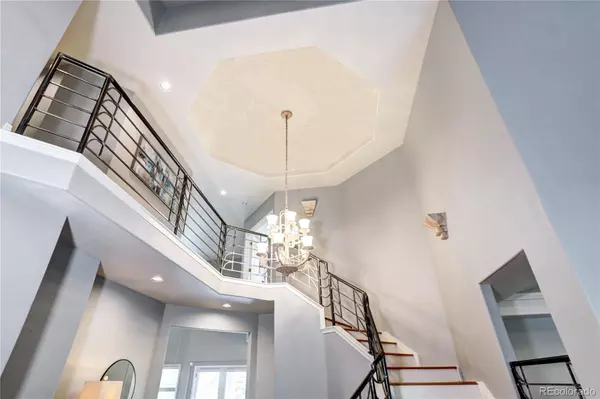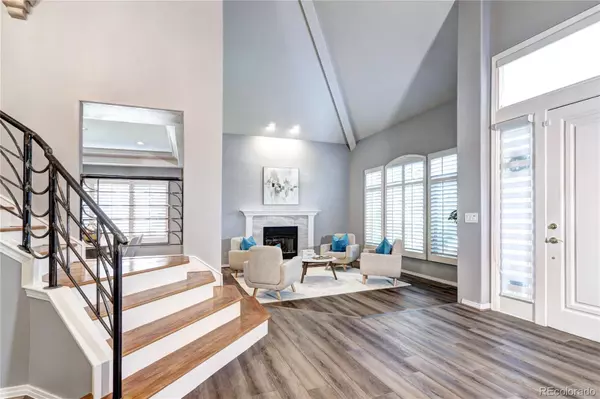$1,694,880
$1,749,880
3.1%For more information regarding the value of a property, please contact us for a free consultation.
5 Beds
5 Baths
4,276 SqFt
SOLD DATE : 12/23/2024
Key Details
Sold Price $1,694,880
Property Type Single Family Home
Sub Type Single Family Residence
Listing Status Sold
Purchase Type For Sale
Square Footage 4,276 sqft
Price per Sqft $396
Subdivision Falcon Hills South
MLS Listing ID 9312707
Sold Date 12/23/24
Bedrooms 5
Full Baths 3
Half Baths 1
Three Quarter Bath 1
Condo Fees $168
HOA Fees $56/qua
HOA Y/N Yes
Abv Grd Liv Area 3,486
Originating Board recolorado
Year Built 1992
Annual Tax Amount $9,839
Tax Year 2023
Lot Size 0.570 Acres
Acres 0.57
Property Description
Custom-built home w/ MOUNTAIN & SUNSET VIEWS and PARK-LIKE YARD - perfect for entertaining! This 2022 updated masterpiece is nestled in the exclusive 26-home enclave of Falcon Hills South. Homes in this neighborhood rarely come up for sale, with houses situated on only one side of each street to enhance both the stunning views and privacy. Modern amenities blend w/ the preservation of custom, handmade, unique design elements. You're welcomed w/ a breathtaking entrance highlighted by soaring
30-ft ceilings, majestic hand-painted ceiling dome, grand staircase framed w/ custom mid-century/art-deco metalwork & an oversized chandelier. Main level office opens w/French doors & floor-to-ceiling built-in bookcases. Formal living & dining rooms lead to a gourmet kitchen boasting quartz countertops, double sinks incl. XL sink, double convection ovens, and an island perfect for hosting. The exquisite great room features 30-ft ceilings & gas fireplace. Upstairs is a master retreat of your dreams w/ balcony &
panoramic views of the Rocky Mtns, fireplace, 5-piece master bath w/ steam shower, heated flooring, Jacuzzi tub, & large walk-in closet. The upper level also includes an en-suite bedroom and 2 add'l rooms connected by a Jack ‘n Jill bath. One of the prominent
features is the indoor-outdoor living space, featuring an expansive deck on over half acre lot w/ panoramic views, large lawn, and mature trees incl. fruit trees. The large walk-out basement offers an extra bedroom, full bathroom, huge lower level patio, & a
substantial unfinished space to suit your needs. Located on a cul-de-sac, the property sits on a meticulously maintained landscape and wrap-around driveway leading to a spacious 3-car garage with ample storage. Located near Valor, Kent, St. Mary's, Cherry
Hills Christian, STEM, Arapahoe HS, and award-winning DoCO Schools. Quick access to Southglenn, Park Meadows, DTC, I-25, and C-470.
Location
State CO
County Douglas
Zoning PDU
Rooms
Basement Walk-Out Access
Interior
Interior Features Ceiling Fan(s), Eat-in Kitchen, Entrance Foyer, Five Piece Bath
Heating Forced Air, Natural Gas
Cooling Central Air
Flooring Carpet, Tile, Wood
Fireplaces Number 4
Fireplaces Type Basement, Bedroom, Family Room, Living Room, Primary Bedroom
Fireplace Y
Appliance Convection Oven, Cooktop, Dishwasher, Disposal, Double Oven, Refrigerator, Self Cleaning Oven
Exterior
Exterior Feature Balcony, Lighting, Private Yard
Garage Spaces 3.0
Roof Type Cement Shake
Total Parking Spaces 3
Garage Yes
Building
Lot Description Cul-De-Sac, Landscaped, Level, Master Planned
Sewer Public Sewer
Water Public
Level or Stories Two
Structure Type Frame,Stucco
Schools
Elementary Schools Cougar Run
Middle Schools Cresthill
High Schools Highlands Ranch
School District Douglas Re-1
Others
Senior Community No
Ownership Individual
Acceptable Financing Cash, Conventional, Jumbo
Listing Terms Cash, Conventional, Jumbo
Special Listing Condition None
Read Less Info
Want to know what your home might be worth? Contact us for a FREE valuation!

Our team is ready to help you sell your home for the highest possible price ASAP

© 2025 METROLIST, INC., DBA RECOLORADO® – All Rights Reserved
6455 S. Yosemite St., Suite 500 Greenwood Village, CO 80111 USA
Bought with Compass - Denver






