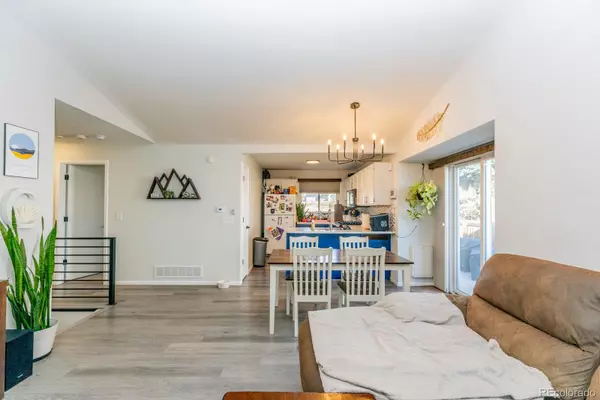$445,000
$445,000
For more information regarding the value of a property, please contact us for a free consultation.
3 Beds
2 Baths
1,460 SqFt
SOLD DATE : 12/20/2024
Key Details
Sold Price $445,000
Property Type Single Family Home
Sub Type Single Family Residence
Listing Status Sold
Purchase Type For Sale
Square Footage 1,460 sqft
Price per Sqft $304
Subdivision Highpoint Sub 12Th Flg
MLS Listing ID 4791611
Sold Date 12/20/24
Style A-Frame
Bedrooms 3
Full Baths 2
HOA Y/N No
Abv Grd Liv Area 848
Originating Board recolorado
Year Built 1987
Annual Tax Amount $2,206
Tax Year 2023
Lot Size 4,356 Sqft
Acres 0.1
Property Description
WOW! Welcome home to this beautiful Ranch home in Aurora, CO! This home is over 1,400 SQFT and has to offer 3 bedrooms and 2 bathrooms. The kitchen is very cute and opens up to the dinning/family room. There is laminate flooring throughout the main floor with carpet in the 2 bedrooms upstairs! Also has to offer a full bathroom with a NEW vanity that the sellers installed on the main floor. The basement offers a large living space where you can have the ultimate man cave + has a bedroom and full bathroom. Once you walk out to the backyard from the dining area, you have a nice deck to enjoy the beautiful sunsets and also have a private yard for your pets to enjoy! There is no one behind you, it's all open space so you have privacy to enjoy. The house has solar panels to take advantage of having a lower energy bill in the sunny month, Buyers will have to assume the lease and take over panels at closing, Payment for the panels is $86.71/Month. Solar docs are in supplements. Please contact Listing Agent Tyler Martinez for any questions or submitting offers!
Location
State CO
County Arapahoe
Rooms
Basement Finished
Main Level Bedrooms 2
Interior
Interior Features Ceiling Fan(s)
Heating Forced Air
Cooling Central Air
Flooring Carpet, Laminate
Fireplace N
Appliance Dishwasher, Disposal, Gas Water Heater, Microwave, Range, Refrigerator
Exterior
Exterior Feature Private Yard
Parking Features Concrete
Garage Spaces 2.0
Roof Type Composition
Total Parking Spaces 2
Garage Yes
Building
Sewer Public Sewer
Level or Stories One
Structure Type Frame
Schools
Elementary Schools Sunrise
Middle Schools Horizon
High Schools Eaglecrest
School District Cherry Creek 5
Others
Senior Community No
Ownership Individual
Acceptable Financing Cash, Conventional, FHA, VA Loan
Listing Terms Cash, Conventional, FHA, VA Loan
Special Listing Condition None
Read Less Info
Want to know what your home might be worth? Contact us for a FREE valuation!

Our team is ready to help you sell your home for the highest possible price ASAP

© 2025 METROLIST, INC., DBA RECOLORADO® – All Rights Reserved
6455 S. Yosemite St., Suite 500 Greenwood Village, CO 80111 USA
Bought with Compass - Denver






