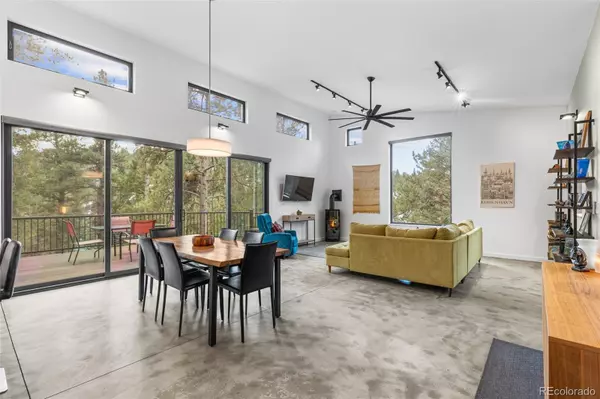$1,075,000
$1,075,000
For more information regarding the value of a property, please contact us for a free consultation.
3 Beds
2 Baths
2,162 SqFt
SOLD DATE : 12/20/2024
Key Details
Sold Price $1,075,000
Property Type Single Family Home
Sub Type Single Family Residence
Listing Status Sold
Purchase Type For Sale
Square Footage 2,162 sqft
Price per Sqft $497
Subdivision Independence Heights
MLS Listing ID 6488484
Sold Date 12/20/24
Style Mountain Contemporary
Bedrooms 3
Full Baths 2
HOA Y/N No
Abv Grd Liv Area 1,718
Originating Board recolorado
Year Built 2019
Annual Tax Amount $6,546
Tax Year 2023
Lot Size 0.640 Acres
Acres 0.64
Property Description
Step into this custom-built Scandinavian Mountain Modern home, a stunning blend of comfort, style, and sustainable living. Imagine waking to sunlight streaming over serene mountain views, surrounded by architectural beauty designed for effortless energy efficiency. This home features soaring ceilings and expansive windows for an airy ambiance, with a solar-optimized design for natural energy savings. Enjoy year-round comfort with a European-style gas stove, radiant floor heating, and polished concrete biomass flooring, while a natural A/C system vents warm air by day and draws in cool mountain breezes at night. The sleek, modern kitchen is a chef's dream, boasting an induction stovetop, premium appliances, and custom cabinetry. Two en-suite bedrooms provide privacy and comfort, complemented by a versatile third bedroom perfect for a home office. Retreat to the spa-like primary suite with its soaking tub, or step outside through sliding glass doors to an expansive, park-like yard with breathtaking views of Mount Blue Sky. This eco-friendly home features triple-pane windows, energy-efficient insulation, fiber cement siding, cedar soffits, and a stylish, durable metal roof. A finished, heated 444 sq. ft. garage doubles as a hobby room, gym, or a cozy retreat. Southwest-facing for quick snowmelt, the home is located on paved, county-maintained road, just moments from downtown Evergreen's restaurants, breweries, wineries, and Evergreen Lake activities. Experience the best of both worlds—privacy and convenience—in this perfectly located, meticulously designed 2,162 sq. ft. home (1,718 sq. ft. living space + 444 sq. ft. finished garage) with endless opportunities for outdoor adventure and relaxation amidst breathtaking mountain scenery. Your idyllic mountain lifestyle awaits!
Location
State CO
County Jefferson
Zoning MR-1
Rooms
Basement Finished, Walk-Out Access
Main Level Bedrooms 3
Interior
Interior Features Ceiling Fan(s), Eat-in Kitchen
Heating Electric, Forced Air, Natural Gas, Radiant Floor
Cooling None
Flooring Carpet, Concrete
Fireplaces Number 1
Fireplaces Type Gas
Fireplace Y
Appliance Dishwasher, Disposal, Dryer, Freezer, Range, Refrigerator, Washer
Exterior
Exterior Feature Private Yard
Garage Spaces 1.0
Fence Full
View Mountain(s)
Roof Type Metal
Total Parking Spaces 2
Garage Yes
Building
Lot Description Foothills, Many Trees, Mountainous, Rock Outcropping
Sewer Public Sewer
Water Public
Level or Stories One
Structure Type Cement Siding,Frame
Schools
Elementary Schools Wilmot
Middle Schools Evergreen
High Schools Evergreen
School District Jefferson County R-1
Others
Senior Community No
Ownership Individual
Acceptable Financing Cash, Conventional, VA Loan
Listing Terms Cash, Conventional, VA Loan
Special Listing Condition None
Read Less Info
Want to know what your home might be worth? Contact us for a FREE valuation!

Our team is ready to help you sell your home for the highest possible price ASAP

© 2025 METROLIST, INC., DBA RECOLORADO® – All Rights Reserved
6455 S. Yosemite St., Suite 500 Greenwood Village, CO 80111 USA
Bought with Blue Pebble Homes






