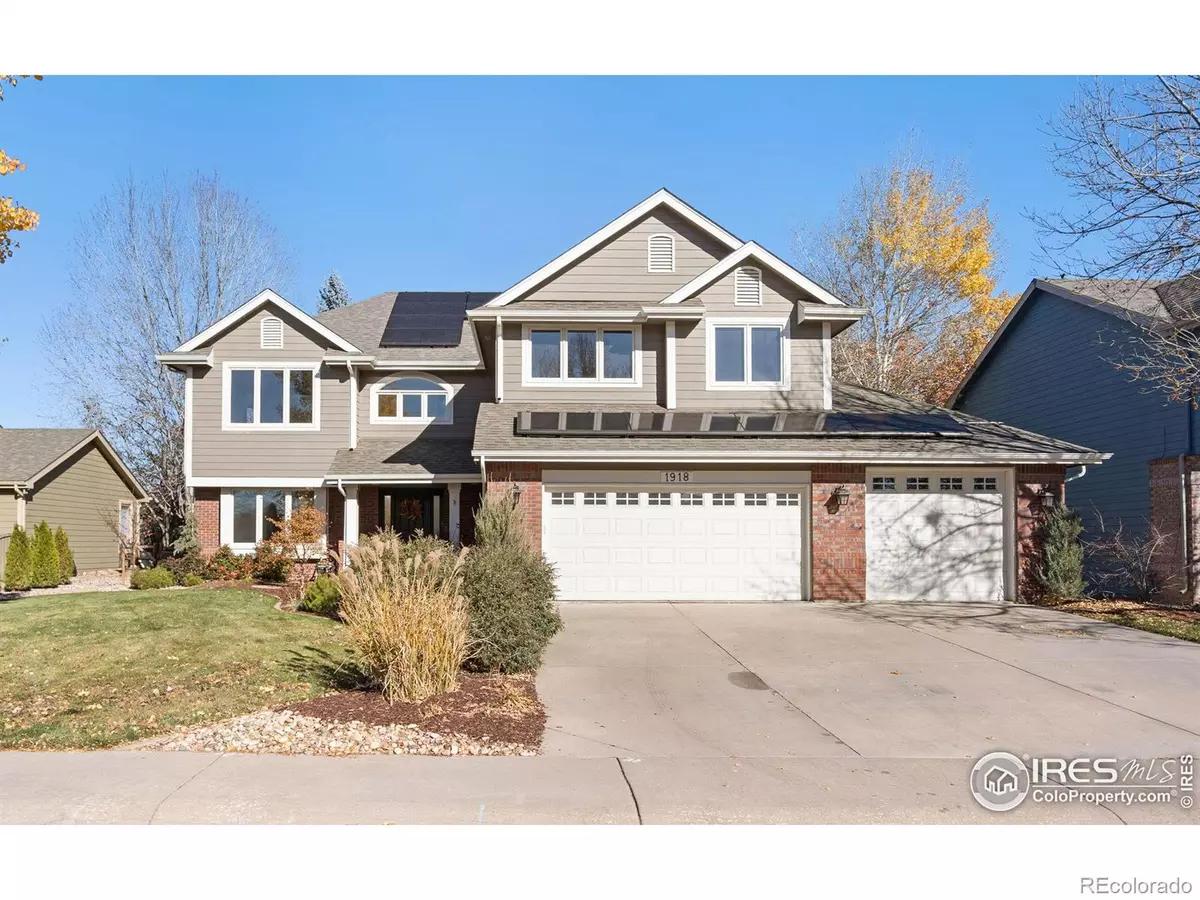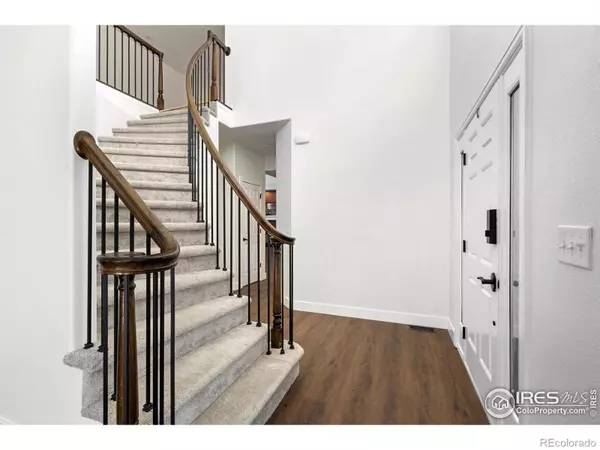$900,000
$900,000
For more information regarding the value of a property, please contact us for a free consultation.
4 Beds
4 Baths
4,220 SqFt
SOLD DATE : 12/19/2024
Key Details
Sold Price $900,000
Property Type Single Family Home
Sub Type Single Family Residence
Listing Status Sold
Purchase Type For Sale
Square Footage 4,220 sqft
Price per Sqft $213
Subdivision Willow Springs
MLS Listing ID IR1022939
Sold Date 12/19/24
Style Contemporary
Bedrooms 4
Full Baths 4
Condo Fees $1,048
HOA Fees $87/ann
HOA Y/N Yes
Abv Grd Liv Area 2,878
Originating Board recolorado
Year Built 1996
Annual Tax Amount $4,986
Tax Year 2023
Lot Size 9,147 Sqft
Acres 0.21
Property Description
Welcome to this beautifully remodeled home that offers the perfect blend of modern style and comfort in the highly sought after Willow Springs neighborhood, backing to dedicated open space. The open floor plan creates a welcoming flow, with brand new flooring that add warmth and character throughout. The spacious main floor living area seamlessly connects to the completely remodeled kitchen, featuring sleek cabinetry, high-end appliances, and elegant countertops-ideal for preparing everyday meals as well as entertaining guests. Upstairs, the large primary suite serves as a peaceful retreat. It boasts ample space, a cozy 2 sided fireplace for those chilly evenings, and large windows that fill the room with natural light. The luxurious ensuite bath includes a modern soaking tub, a separate shower, and a large walk-in closet, providing the perfect place to unwind and relax. This home also features a finished basement, designed for both relaxation and entertainment. Sliding barn doors lead into a stylish, versatile space complete with a wet bar-perfect for hosting guests or unwinding in comfort. The spacious 3-car garage provides ample space to store vehicles, while still allowing for storage/work space. Owned Solar Panels are included for the new owner to reap the benefits of energy savings!
Location
State CO
County Larimer
Zoning RL
Rooms
Basement Full
Interior
Interior Features Kitchen Island, Open Floorplan, Walk-In Closet(s)
Heating Forced Air
Cooling Central Air
Flooring Tile, Wood
Fireplaces Type Gas, Living Room, Primary Bedroom
Fireplace N
Appliance Dishwasher, Double Oven, Microwave, Oven, Refrigerator
Laundry In Unit
Exterior
Garage Spaces 3.0
Fence Fenced
Utilities Available Cable Available, Electricity Available, Internet Access (Wired), Natural Gas Available
Roof Type Composition
Total Parking Spaces 3
Garage Yes
Building
Lot Description Level, Open Space, Sprinklers In Front
Water Public
Level or Stories Two
Structure Type Brick,Wood Frame
Schools
Elementary Schools Kruse
Middle Schools Boltz
High Schools Fort Collins
School District Poudre R-1
Others
Ownership Individual
Acceptable Financing Cash, Conventional
Listing Terms Cash, Conventional
Read Less Info
Want to know what your home might be worth? Contact us for a FREE valuation!

Our team is ready to help you sell your home for the highest possible price ASAP

© 2025 METROLIST, INC., DBA RECOLORADO® – All Rights Reserved
6455 S. Yosemite St., Suite 500 Greenwood Village, CO 80111 USA
Bought with RPM of the Rockies






