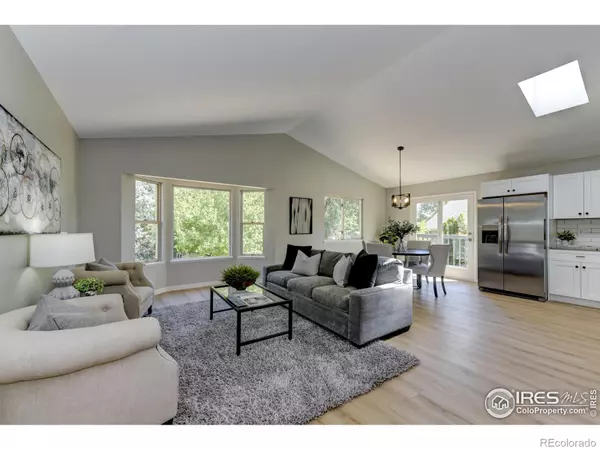$419,000
$419,500
0.1%For more information regarding the value of a property, please contact us for a free consultation.
4 Beds
2 Baths
1,900 SqFt
SOLD DATE : 12/04/2024
Key Details
Sold Price $419,000
Property Type Single Family Home
Sub Type Single Family Residence
Listing Status Sold
Purchase Type For Sale
Square Footage 1,900 sqft
Price per Sqft $220
Subdivision Platte Valley
MLS Listing ID IR1018559
Sold Date 12/04/24
Bedrooms 4
Full Baths 1
Three Quarter Bath 1
HOA Y/N No
Abv Grd Liv Area 1,900
Originating Board recolorado
Year Built 1993
Tax Year 2023
Lot Size 6,969 Sqft
Acres 0.16
Property Description
Professionally Remodeled Bi-Level Home Near Open Space and Park!This appealing bi-level home is just half a block from scenic open space and a local park. It has been thoughtfully remodeled with modern touches throughout. Step into a bright, open-concept great room and kitchen, perfect for entertaining and daily living.Interior Features include a fully updated kitchen featuring sleek stainless steel appliances, beautiful quartz countertops, and a custom tile backsplash. Both bathrooms have been meticulously remodeled, offering contemporary design and finishes.Fresh new flooring and paint throughout create a clean, modern aesthetic in every room. Large lower-level family room provides versatile space-ideal for a media room, home office, or play area.Seller is offering a 5-year roof certification for added peace of mind. Brand new exterior siding enhances curb appeal and ensures lasting durability. Ample parking with a large driveway and additional space on the adjacent gravel area. Oversized garage offers plenty of room for storage, a workshop, or hobby space. This home's location, just steps from open space and a nearby park, adds to its appeal, providing a serene setting while still being close to schools, shopping, and more. Don't miss out on this beautifully remodeled home-schedule a showing today!
Location
State CO
County Weld
Zoning res
Rooms
Basement None
Main Level Bedrooms 3
Interior
Interior Features Eat-in Kitchen, Open Floorplan
Heating Forced Air
Fireplace N
Appliance Dishwasher, Microwave, Oven, Refrigerator
Laundry In Unit
Exterior
Parking Features Oversized, RV Access/Parking
Garage Spaces 2.0
Fence Fenced
Utilities Available Electricity Available, Natural Gas Available
Roof Type Composition
Total Parking Spaces 2
Garage Yes
Building
Water Public
Level or Stories Split Entry (Bi-Level)
Structure Type Brick,Wood Frame
Schools
Elementary Schools Centennial
Middle Schools John Evans
High Schools Greeley West
School District Greeley 6
Others
Ownership Individual
Acceptable Financing Cash, Conventional, FHA, USDA Loan, VA Loan
Listing Terms Cash, Conventional, FHA, USDA Loan, VA Loan
Read Less Info
Want to know what your home might be worth? Contact us for a FREE valuation!

Our team is ready to help you sell your home for the highest possible price ASAP

© 2025 METROLIST, INC., DBA RECOLORADO® – All Rights Reserved
6455 S. Yosemite St., Suite 500 Greenwood Village, CO 80111 USA
Bought with Keller Williams 1st Realty






