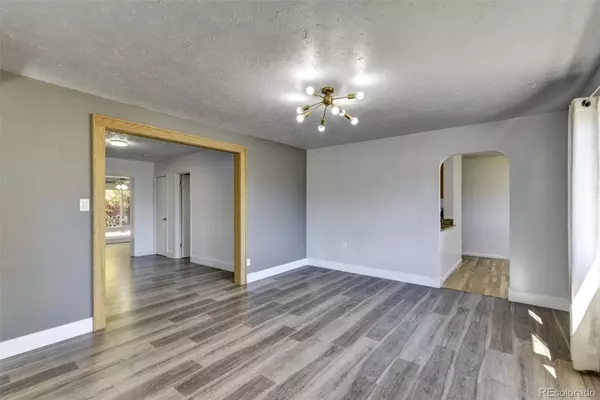$429,000
$429,000
For more information regarding the value of a property, please contact us for a free consultation.
2 Beds
2 Baths
1,566 SqFt
SOLD DATE : 12/02/2024
Key Details
Sold Price $429,000
Property Type Single Family Home
Sub Type Single Family Residence
Listing Status Sold
Purchase Type For Sale
Square Footage 1,566 sqft
Price per Sqft $273
Subdivision Thornton
MLS Listing ID 9761602
Sold Date 12/02/24
Style Traditional
Bedrooms 2
Full Baths 1
Three Quarter Bath 1
HOA Y/N No
Abv Grd Liv Area 1,566
Originating Board recolorado
Year Built 1954
Annual Tax Amount $2,646
Tax Year 2023
Lot Size 6,969 Sqft
Acres 0.16
Property Description
Large brick ranch with bright open floor plan and numerous rooms to accommodate a wide variety of your individual needs. Large windows providing lots of natural light through the day. A 12'x28' family room with a brick, woodburning fireplace is situated at the rear of home and overlooks the backyard. There are tasteful built-ins which maximize storage in the bedrooms and hallway. Hardwood, tile and laminate flooring provide an opportunity for colorful rugs and easy maintenance. The kitchen offers stainless steel appliances and granite counters with a cozy breakfast nook. Attractive light fixtures highlight the interior. An unfinished shop space (15'x15', concrete floor) adjacent to the family room creates endless hobby or living space possibilities. Backyard is fenced for privacy and offers a patio area, BBQ and firepit - perfect for outdoor activities for adults, children and pets. The attached carport with storage room has brick walls and support columns encouraging an easy conversion to an enclosed, sizable one-car garage. The front yard is an open palette waiting for your "green-thumb". This is an ideal residence for a retired couple, a young couple, hobby enthusiast or remodel/flip contractor... great space and tremendous potential! GREAT PRICE/SQ.FT .... don't wait to see this special home!
Location
State CO
County Adams
Zoning SFD
Rooms
Main Level Bedrooms 2
Interior
Interior Features Built-in Features, Ceiling Fan(s), Granite Counters, High Speed Internet, No Stairs, Open Floorplan, Smoke Free, Stone Counters
Heating Forced Air, Heat Pump
Cooling Central Air
Flooring Concrete, Laminate, Tile, Wood
Fireplaces Number 1
Fireplaces Type Family Room, Wood Burning
Fireplace Y
Appliance Dishwasher, Disposal, Gas Water Heater, Microwave, Oven, Range, Range Hood, Refrigerator
Exterior
Exterior Feature Fire Pit, Garden, Private Yard, Rain Gutters
Parking Features Concrete
Fence Full
Utilities Available Electricity Connected, Natural Gas Connected, Phone Connected
Roof Type Composition
Total Parking Spaces 1
Garage No
Building
Lot Description Level
Foundation Slab
Sewer Public Sewer
Water Public
Level or Stories One
Structure Type Brick,Concrete,Frame
Schools
Elementary Schools Meadow K-8
Middle Schools Meadow K-8
High Schools Academy
School District Mapleton R-1
Others
Senior Community No
Ownership Individual
Acceptable Financing Cash, Conventional
Listing Terms Cash, Conventional
Special Listing Condition None
Pets Allowed Yes
Read Less Info
Want to know what your home might be worth? Contact us for a FREE valuation!

Our team is ready to help you sell your home for the highest possible price ASAP

© 2025 METROLIST, INC., DBA RECOLORADO® – All Rights Reserved
6455 S. Yosemite St., Suite 500 Greenwood Village, CO 80111 USA
Bought with Milehimodern






