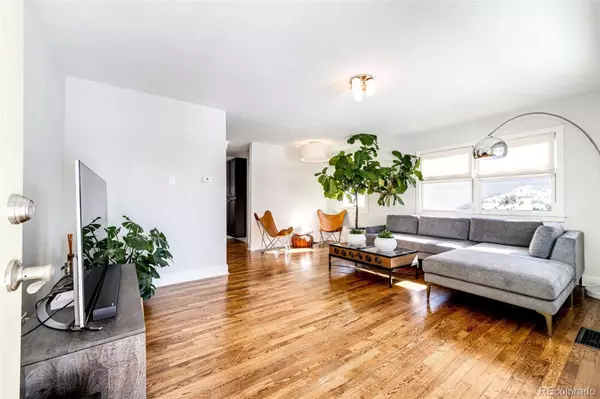$735,000
$755,000
2.6%For more information regarding the value of a property, please contact us for a free consultation.
3 Beds
3 Baths
1,984 SqFt
SOLD DATE : 11/27/2024
Key Details
Sold Price $735,000
Property Type Single Family Home
Sub Type Single Family Residence
Listing Status Sold
Purchase Type For Sale
Square Footage 1,984 sqft
Price per Sqft $370
Subdivision Berkeley
MLS Listing ID 7079666
Sold Date 11/27/24
Style Traditional
Bedrooms 3
Full Baths 2
Three Quarter Bath 1
HOA Y/N No
Abv Grd Liv Area 1,203
Originating Board recolorado
Year Built 1949
Annual Tax Amount $3,608
Tax Year 2022
Lot Size 6,969 Sqft
Acres 0.16
Property Description
Welcome home to this updated three bedroom, three bathroom home conveniently nestled between the serene beauty of Berkeley Lake Park and Rocky Mountain Lake Park. This residence has sleek modern finishes throughout including new light fixtures, some new windows, solid hardwood floors, renovated kitchen, and bathrooms. The floor plan offers the best of an open format with abundant natural light in the living room which flows into the kitchen and access to the back patio creating a harmonious ambience and ease of entertaining. The kitchen features ample cabinets with quartz countertops, stainless steel appliances including a built-in wine fridge, a large island and breakfast nook for dining. The primary bedroom offers a walk-in closet and an elegant en suite bathroom with walk-in shower, soaking tub, two vanities and linen closet tucked to the back of the house for a private retreat. An additional bedroom, currently staged as an office, and a full bathroom on main level deliver versatility of use. Discover the large bonus room with concrete stained floors in the fully finished basement. The laundry closet comes with washer and dryer included. The third bedroom and remodeled bathroom on this lower level and a side entrance near stairs provides privacy and convenience for guests. Additionally rest easy knowing that the plumbing, electrical system, furnace and water heater were fully upgraded in 2014. The backyard features a covered patio, usable year-round, with fully fenced yard with raised garden beds and shed for more storage. On a 6,890 square foot lot, Newton boasts 3 off-street parking and an attached single-car garage. The home's exterior paint in 2017 and inviting covered front porch give it the charming curb appeal you have been seeking. Impeccably maintained with organized records makes 4708 Newton the most desirable home. Quick access to the vibrant shops and restaurants of Tennyson and Highlands Square as well as I-70.
Location
State CO
County Denver
Zoning U-SU-C
Rooms
Basement Finished
Main Level Bedrooms 2
Interior
Interior Features Breakfast Nook, Ceiling Fan(s), Eat-in Kitchen, Five Piece Bath, In-Law Floor Plan, Kitchen Island, Open Floorplan, Pantry, Primary Suite, Quartz Counters, Smoke Free, Walk-In Closet(s)
Heating Forced Air
Cooling Central Air
Flooring Carpet, Concrete, Tile, Wood
Fireplace N
Appliance Bar Fridge, Dishwasher, Disposal, Dryer, Gas Water Heater, Microwave, Range, Refrigerator, Self Cleaning Oven, Washer
Exterior
Exterior Feature Garden, Private Yard, Rain Gutters
Parking Features Concrete, Exterior Access Door, Storage
Garage Spaces 1.0
Fence Full
Utilities Available Electricity Available, Internet Access (Wired), Natural Gas Available
Roof Type Composition
Total Parking Spaces 4
Garage Yes
Building
Lot Description Level, Sprinklers In Front, Sprinklers In Rear
Sewer Public Sewer
Water Public
Level or Stories One
Structure Type Wood Siding
Schools
Elementary Schools Centennial
Middle Schools Strive Sunnyside
High Schools North
School District Denver 1
Others
Senior Community No
Ownership Individual
Acceptable Financing Cash, Conventional, Jumbo, Other, VA Loan
Listing Terms Cash, Conventional, Jumbo, Other, VA Loan
Special Listing Condition None
Read Less Info
Want to know what your home might be worth? Contact us for a FREE valuation!

Our team is ready to help you sell your home for the highest possible price ASAP

© 2025 METROLIST, INC., DBA RECOLORADO® – All Rights Reserved
6455 S. Yosemite St., Suite 500 Greenwood Village, CO 80111 USA
Bought with Thrive Real Estate Group






