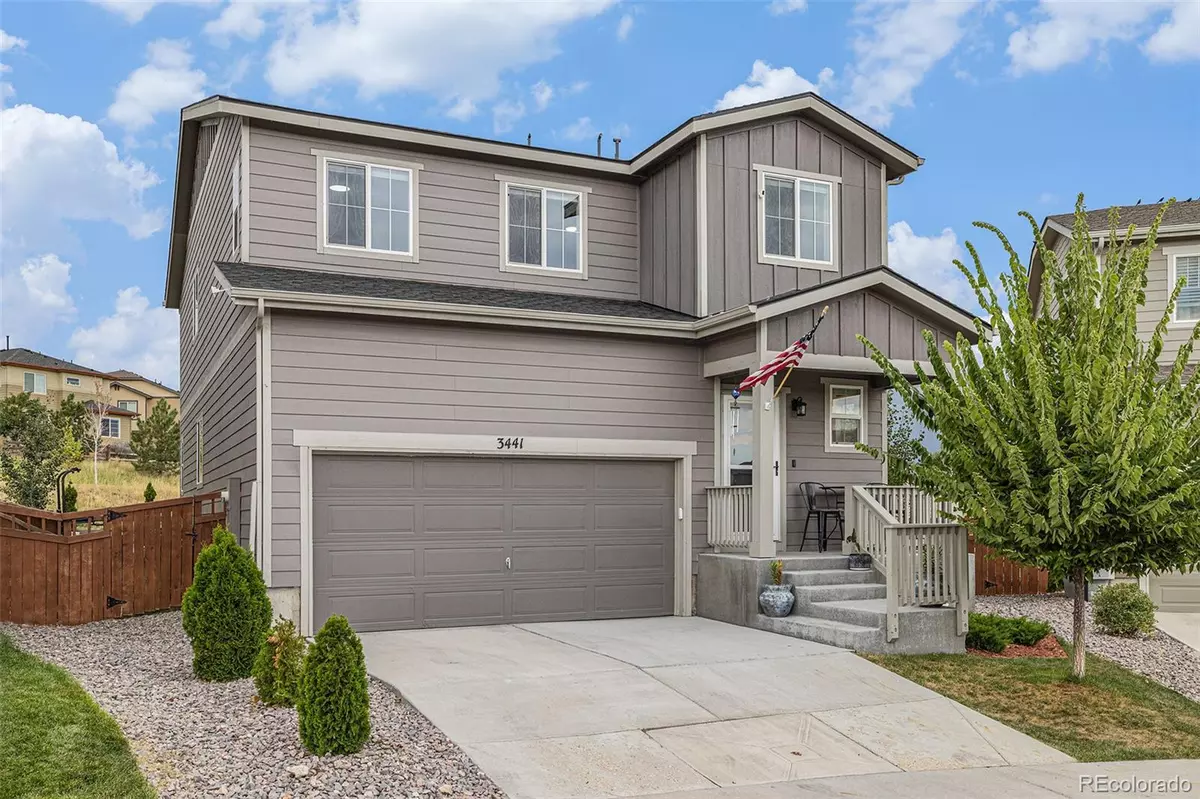$635,000
$635,000
For more information regarding the value of a property, please contact us for a free consultation.
3 Beds
3 Baths
2,232 SqFt
SOLD DATE : 12/02/2024
Key Details
Sold Price $635,000
Property Type Single Family Home
Sub Type Single Family Residence
Listing Status Sold
Purchase Type For Sale
Square Footage 2,232 sqft
Price per Sqft $284
Subdivision The Meadows
MLS Listing ID 8625366
Sold Date 12/02/24
Bedrooms 3
Full Baths 1
Half Baths 1
Three Quarter Bath 1
Condo Fees $259
HOA Fees $86/qua
HOA Y/N Yes
Abv Grd Liv Area 2,232
Originating Board recolorado
Year Built 2020
Annual Tax Amount $3,514
Tax Year 2023
Lot Size 6,098 Sqft
Acres 0.14
Property Description
Welcome home to this move-in ready, beautiful 2 story level house in The Meadows. This property boasts stunning, panoramic Mountain View's that provide a serene and picturesque backdrop. Step into this stunning open-concept living space that seamlessly blends the living room, dining area, and kitchen into one cohesive and inviting environment. Bathed in natural light from expansive windows, the space feels airy and bright, enhancing the sense of openness. The living room offers a perfect spot for relaxation, with a modern design that flows effortlessly into a spacious dining area, ideal for entertaining. The kitchen, complete with sleek countertops, stainless steel appliances, and ample storage, invites culinary creativity. This layout is perfect for modern living, offering both functionality and style in every corner. Upstairs walk into spacious loft, featuring three bedrooms. The upper level is a sanctuary of comfort and style. Enjoy relaxation in the primary bedroom, with a walk-in closet and en-suite bathroom. Two additional bedrooms provide versatile living spaces. Each room is thoughtfully designed to maximize natural light and space, ensuring a welcoming environment. Laundry room conveniently located next to primary bedroom. Discover your private retreat with this beautiful backyard, perfect for both relaxation and entertainment. The generously sized outdoor space offers endless opportunities, whether you are envisioning a lush garden, a play area for children, or a serene spot for outdoor dining and gatherings. Douglas county school district. Easy access from I25 and minutes away from Castle Rock Outlets Mall. A lot of beautiful walking trails and parks, close to Castle Rock Downtown, restaurants and movie theater. Walking distance to Aspen View Academy, and 5 min drive to Academy Charter school. Keyless door handle, laminate floors on the second level, energy efficient 7 ton air conditioning unit, impact resistant shingles that will lower home insurance .
Location
State CO
County Douglas
Rooms
Basement Unfinished
Interior
Interior Features Granite Counters, Kitchen Island, Open Floorplan, Walk-In Closet(s)
Heating Forced Air
Cooling Central Air
Flooring Laminate
Fireplace N
Appliance Convection Oven, Dishwasher, Microwave, Oven, Range, Refrigerator, Washer
Exterior
Parking Features Concrete
Garage Spaces 2.0
Roof Type Composition,Other
Total Parking Spaces 2
Garage Yes
Building
Sewer Public Sewer
Water Public
Level or Stories Two
Structure Type Concrete
Schools
Elementary Schools Meadow View
Middle Schools Castle Rock
High Schools Castle View
School District Douglas Re-1
Others
Senior Community No
Ownership Individual
Acceptable Financing Cash, Conventional, FHA, VA Loan
Listing Terms Cash, Conventional, FHA, VA Loan
Special Listing Condition None
Read Less Info
Want to know what your home might be worth? Contact us for a FREE valuation!

Our team is ready to help you sell your home for the highest possible price ASAP

© 2025 METROLIST, INC., DBA RECOLORADO® – All Rights Reserved
6455 S. Yosemite St., Suite 500 Greenwood Village, CO 80111 USA
Bought with Key Team Real Estate Corp.






