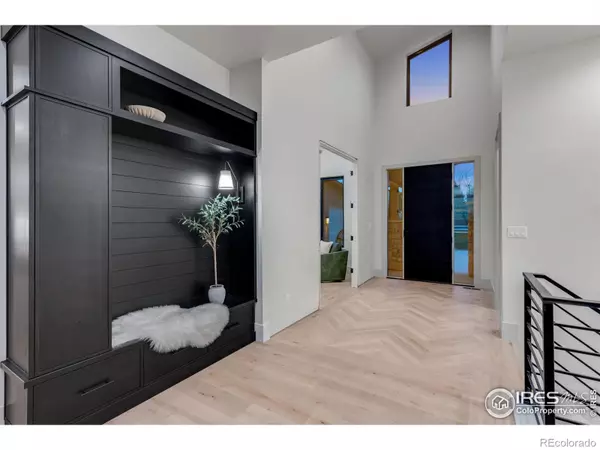$2,150,000
$2,295,000
6.3%For more information regarding the value of a property, please contact us for a free consultation.
4 Beds
5 Baths
5,114 SqFt
SOLD DATE : 11/29/2024
Key Details
Sold Price $2,150,000
Property Type Single Family Home
Sub Type Single Family Residence
Listing Status Sold
Purchase Type For Sale
Square Footage 5,114 sqft
Price per Sqft $420
Subdivision Waterford Hill
MLS Listing ID IR1017260
Sold Date 11/29/24
Style Contemporary
Bedrooms 4
Full Baths 1
Half Baths 2
Three Quarter Bath 2
Condo Fees $1,500
HOA Fees $125/ann
HOA Y/N Yes
Abv Grd Liv Area 2,702
Originating Board recolorado
Year Built 2024
Annual Tax Amount $1,587
Tax Year 2023
Lot Size 2.500 Acres
Acres 2.5
Property Description
Lux Colorado chateau with unobstructed mountain views, perfectly situated on a 2.5 acre estate lot! This stunning property checks all the boxes for buyers in search of exquisite, modern luxury combined with a large 5 car, pull-through garage w/ RV bay PLUS ability to build a detached shop/garage. The sophisticated designer finishes are anchored by wide plank, natural wash engineered hardwood, solid surface quartz tops, and masonry stonework. Main level includes ensuite guest room, office, and expansive primary suite featuring a massive walk-in dressing room w/ custom cabinetry, folding table, plumbed for 2nd laundry and sliding glass door to covered deck. Stunning kitchen w/ Dacor appliances and Milarc cabinets, a beverage bar w/ under counter fridge, and large walk-in pantry w/ additional refrigeration. Open floor plan w/ vaulted ceilings and expansive windows in every room. Finished walkout basement features 10' ceilings, exercise room, media area, wine room and two additional bedrooms. Enjoy sunsets over the Rocky Mountains from your covered deck. Waterford Hill is a private, gated community and 15 min to Old Town all on paved roads. Located in Weld County!
Location
State CO
County Weld
Zoning RES
Rooms
Basement Full, Walk-Out Access
Main Level Bedrooms 2
Interior
Interior Features Eat-in Kitchen, Jack & Jill Bathroom, Kitchen Island, Open Floorplan, Pantry, Primary Suite, Vaulted Ceiling(s), Walk-In Closet(s), Wet Bar
Heating Forced Air
Cooling Ceiling Fan(s), Central Air
Flooring Tile, Wood
Fireplaces Number 1
Fireplaces Type Gas, Gas Log, Living Room
Equipment Satellite Dish
Fireplace Y
Appliance Bar Fridge, Dishwasher, Disposal, Double Oven, Humidifier, Microwave, Oven, Refrigerator
Laundry In Unit
Exterior
Parking Features Oversized, Oversized Door, RV Access/Parking
Garage Spaces 5.0
Utilities Available Electricity Available, Internet Access (Wired), Natural Gas Available
View Mountain(s), Plains
Roof Type Composition
Total Parking Spaces 5
Garage Yes
Building
Lot Description Cul-De-Sac
Sewer Septic Tank
Water Public
Level or Stories One
Structure Type Stone,Wood Frame,Wood Siding
Schools
Elementary Schools Range View
Middle Schools Severance
High Schools Severance
School District Other
Others
Ownership Agent Owner
Acceptable Financing Cash, Conventional, FHA, VA Loan
Listing Terms Cash, Conventional, FHA, VA Loan
Read Less Info
Want to know what your home might be worth? Contact us for a FREE valuation!

Our team is ready to help you sell your home for the highest possible price ASAP

© 2025 METROLIST, INC., DBA RECOLORADO® – All Rights Reserved
6455 S. Yosemite St., Suite 500 Greenwood Village, CO 80111 USA
Bought with Redfin Corporation






