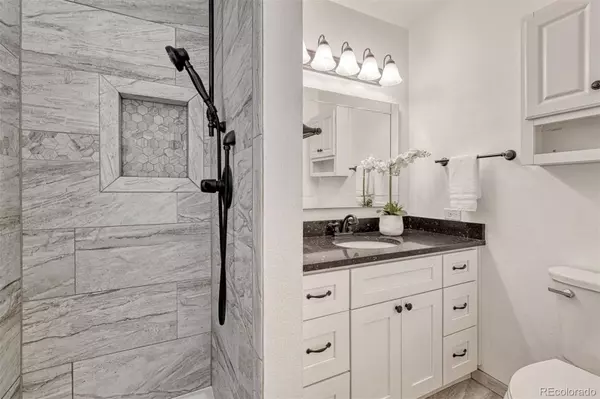$550,000
$550,000
For more information regarding the value of a property, please contact us for a free consultation.
4 Beds
4 Baths
2,396 SqFt
SOLD DATE : 11/22/2024
Key Details
Sold Price $550,000
Property Type Single Family Home
Sub Type Single Family Residence
Listing Status Sold
Purchase Type For Sale
Square Footage 2,396 sqft
Price per Sqft $229
Subdivision The Ridge
MLS Listing ID 1845858
Sold Date 11/22/24
Bedrooms 4
Full Baths 1
Half Baths 1
Three Quarter Bath 2
HOA Y/N No
Abv Grd Liv Area 1,857
Originating Board recolorado
Year Built 1978
Annual Tax Amount $1,181
Tax Year 2023
Lot Size 10,890 Sqft
Acres 0.25
Property Description
This is the open-concept home you were hoping to find! Everything is done and move-in ready, including new paint throughout and some new carpet. As you enter, you're greeted by the beautiful bamboo wood floors and vaulted ceilings, in the sun-drenched living room. The built-in banquette in the dining room creates the cozy charm that invites everyone to stay awhile. Entertaining is a dream with your show kitchen featuring quartz countertop, wine refrigerator and stainless appliances. The front deck expands your living/entertaining space with an amazing view of Pike's Peak. Upstairs are three bedrooms, including the primary suite with shower and heated floor, plus a full hall bath. The lower-level family room has a gas fireplace, just imagine the movie or game nights. There's also a half bath and attached, two-car garage. The basement features a conforming 4th bedroom, office, laundry and ¾ bath with heated floor. The nicely manicured lot is large with mature landscaping and huge patio for entertaining.
Location
State CO
County El Paso
Zoning R1-6 AO
Rooms
Basement Partial
Interior
Heating Forced Air
Cooling Central Air
Flooring Carpet, Tile, Wood
Fireplaces Number 1
Fireplaces Type Gas
Fireplace Y
Appliance Cooktop, Dishwasher, Disposal, Double Oven, Dryer, Microwave, Oven, Refrigerator, Washer, Wine Cooler
Laundry In Unit
Exterior
Exterior Feature Private Yard
Garage Spaces 2.0
Fence Full
Roof Type Composition
Total Parking Spaces 2
Garage Yes
Building
Lot Description Landscaped, Level
Sewer Public Sewer
Water Public
Level or Stories Multi/Split
Structure Type Frame,Wood Siding
Schools
Elementary Schools Rudy
Middle Schools Sabin
High Schools Doherty
School District Colorado Springs 11
Others
Senior Community No
Ownership Individual
Acceptable Financing Cash, Conventional, FHA, VA Loan
Listing Terms Cash, Conventional, FHA, VA Loan
Special Listing Condition None
Read Less Info
Want to know what your home might be worth? Contact us for a FREE valuation!

Our team is ready to help you sell your home for the highest possible price ASAP

© 2025 METROLIST, INC., DBA RECOLORADO® – All Rights Reserved
6455 S. Yosemite St., Suite 500 Greenwood Village, CO 80111 USA
Bought with Keller Williams Realty Downtown LLC






