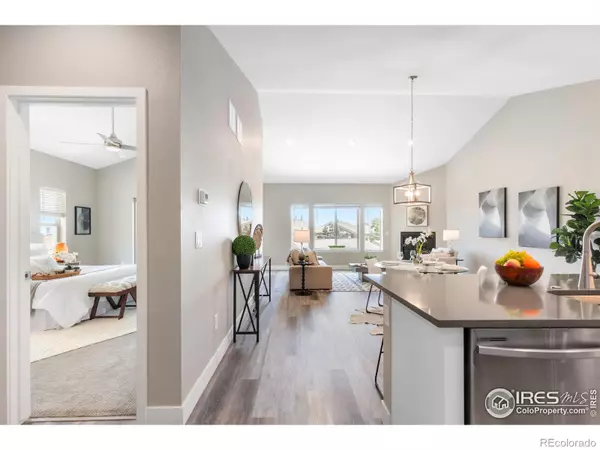$585,000
$624,900
6.4%For more information regarding the value of a property, please contact us for a free consultation.
4 Beds
4 Baths
2,600 SqFt
SOLD DATE : 11/15/2024
Key Details
Sold Price $585,000
Property Type Condo
Sub Type Condominium
Listing Status Sold
Purchase Type For Sale
Square Footage 2,600 sqft
Price per Sqft $225
Subdivision Roxborough Park
MLS Listing ID IR1018771
Sold Date 11/15/24
Style Contemporary
Bedrooms 4
Full Baths 2
Three Quarter Bath 2
Condo Fees $206
HOA Fees $206/mo
HOA Y/N Yes
Abv Grd Liv Area 2,600
Originating Board recolorado
Year Built 2023
Annual Tax Amount $3,681
Tax Year 2024
Property Description
Back on market due to Buyers financing falling through. Discover the epitome of elegance and comfort in one of Littleton's premier neighborhoods with this practically new 4-bedroom, 4-bathroom duplex unit in gated Roxborough Park. This open-concept home boasts breathtaking mountain views from the living room and master bedroom, both offering direct access to a serene outdoor porch. The master bedroom is a sanctuary featuring a spacious walk-in closet and a custom walk-in shower with a double vanity. The kitchen is a chef's delight, equipped with a gas range and stainless steel appliances, complemented by a cozy gas fireplace perfect for warming up during Colorado's chilly winters. The seamless flow from the kitchen to the dining area creates an inviting space for entertaining. The upper level also includes 1 large bedroom, an office, and a full bathroom. The finished basement adds to the home's appeal with two additional bedrooms, each with a private bathroom, and a full laundry room, ensuring ample space and convenience for family or guests. Living in Roxborough Park offers more than just a home; it's a lifestyle. Enjoy private trails within the neighborhood that connect to the stunning Roxborough State Park with its Red Rocks, the Colorado Trail, and Pike National Forest. Also enjoy Arrowhead Golf Course right in the neighborhood one of America's most beautiful courses! Embrace the natural beauty and outdoor adventures right at your doorstep. Experience luxury, comfort, and unparalleled access to nature at 6985 Buckskin Dr. This is more than a home; it's a retreat. Lender credit or free Buydown with preferred lender.
Location
State CO
County Douglas
Zoning Res
Rooms
Basement None
Interior
Interior Features Eat-in Kitchen, Kitchen Island, Open Floorplan, Pantry, Primary Suite, Vaulted Ceiling(s), Walk-In Closet(s)
Heating Forced Air
Cooling Central Air
Fireplaces Type Gas
Fireplace N
Appliance Dishwasher, Disposal, Microwave, Refrigerator, Self Cleaning Oven
Laundry In Unit
Exterior
Garage Spaces 2.0
Utilities Available Electricity Available, Natural Gas Available
View Mountain(s)
Roof Type Concrete
Total Parking Spaces 2
Garage Yes
Building
Lot Description Borders National Forest, Corner Lot, Sprinklers In Front
Water Public
Level or Stories Split Entry (Bi-Level)
Structure Type Wood Frame
Schools
Elementary Schools Roxborough
Middle Schools Ranch View
High Schools Thunderridge
School District Douglas Re-1
Others
Ownership Builder
Acceptable Financing Cash, Conventional, FHA, VA Loan
Listing Terms Cash, Conventional, FHA, VA Loan
Pets Allowed Cats OK, Dogs OK
Read Less Info
Want to know what your home might be worth? Contact us for a FREE valuation!

Our team is ready to help you sell your home for the highest possible price ASAP

© 2025 METROLIST, INC., DBA RECOLORADO® – All Rights Reserved
6455 S. Yosemite St., Suite 500 Greenwood Village, CO 80111 USA
Bought with Symbio Denver Corp.






