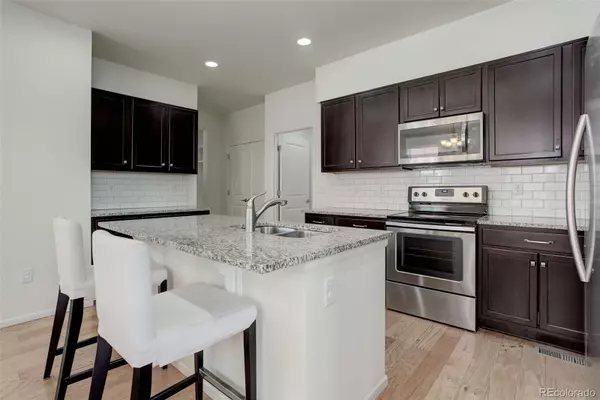$525,000
$525,000
For more information regarding the value of a property, please contact us for a free consultation.
4 Beds
4 Baths
2,314 SqFt
SOLD DATE : 11/08/2024
Key Details
Sold Price $525,000
Property Type Townhouse
Sub Type Townhouse
Listing Status Sold
Purchase Type For Sale
Square Footage 2,314 sqft
Price per Sqft $226
Subdivision Pioneer Hills
MLS Listing ID 3836575
Sold Date 11/08/24
Bedrooms 4
Full Baths 2
Half Baths 1
Three Quarter Bath 1
Condo Fees $640
HOA Fees $640/mo
HOA Y/N Yes
Abv Grd Liv Area 1,814
Originating Board recolorado
Year Built 2017
Annual Tax Amount $3,597
Tax Year 2022
Lot Size 3,049 Sqft
Acres 0.07
Property Description
Discover the epitome of luxury low-maintenance living in this updated townhome, boasting over 2,300 square feet of usable living space. Step into this bright home with a stunning kitchen featuring expansive quartz countertops, a stylish tiled backsplash, a spacious kitchen island with seating, brand new refrigerator, and an oversized pantry. Enjoy serene moments on the new Trex deck and enclosed backyard, complete with low-maintenance artificial turf. Enjoy your morning coffee on the front porch as this property borders open space and trails!
The main level has engineered hardwoods and is bathed in natural light from southern-facing windows. There is a fourth non conforming bedroom on the main level that is perfect for an in-home office, playroom, exercise room, or guest room! This home includes many builder upgrades like the instagram worthy mudroom with craftsman built-ins, granite countertops in the bathrooms, and a bay window and tray ceiling in the primary bedroom. The primary bathroom features double sinks, a walk-in shower with a bench, and a large walk-in closet. Upstairs, you'll find two additional bedrooms, a full bathroom, a cozy loft, and a convenient laundry room with brand new LG smart washer and dryer set.
The finished basement provides even more living space, perfect for a multipurpose room, and includes an additional 3/4 bathroom. This home also boasts a whole-house steam humidifier, a 2-car attached garage, a new roof, and access to the highly regarded Cherry Creek Schools.
Enjoy the community amenities, including a pool, park, and proximity to retail, restaurants, and miles of trails. The HOA covers exterior maintenance, landscaping, road maintenance, irrigation water, snow removal, trash, and recycling, ensuring a hassle-free lifestyle.
Location
State CO
County Arapahoe
Zoning Residential
Rooms
Basement Finished, Sump Pump
Main Level Bedrooms 1
Interior
Interior Features Built-in Features, Ceiling Fan(s), Eat-in Kitchen, Five Piece Bath, High Ceilings, Kitchen Island, Open Floorplan, Pantry, Quartz Counters, Smoke Free, Walk-In Closet(s)
Heating Forced Air
Cooling Central Air
Flooring Carpet, Tile, Wood
Fireplace N
Appliance Dishwasher, Disposal, Dryer, Gas Water Heater, Humidifier, Microwave, Oven, Refrigerator, Smart Appliances, Washer
Exterior
Exterior Feature Private Yard, Rain Gutters
Garage Spaces 2.0
Fence Full
Utilities Available Electricity Connected, Natural Gas Available
View Plains
Roof Type Composition
Total Parking Spaces 2
Garage Yes
Building
Lot Description Borders Public Land, Landscaped, Open Space, Protected Watershed
Sewer Public Sewer
Water Public
Level or Stories Two
Structure Type Brick,Frame,Wood Siding
Schools
Elementary Schools Sagebrush
Middle Schools Laredo
High Schools Smoky Hill
School District Cherry Creek 5
Others
Senior Community No
Ownership Individual
Acceptable Financing 1031 Exchange, Cash, Conventional, FHA, VA Loan
Listing Terms 1031 Exchange, Cash, Conventional, FHA, VA Loan
Special Listing Condition None
Pets Allowed Cats OK, Dogs OK
Read Less Info
Want to know what your home might be worth? Contact us for a FREE valuation!

Our team is ready to help you sell your home for the highest possible price ASAP

© 2025 METROLIST, INC., DBA RECOLORADO® – All Rights Reserved
6455 S. Yosemite St., Suite 500 Greenwood Village, CO 80111 USA
Bought with Keller Williams DTC






