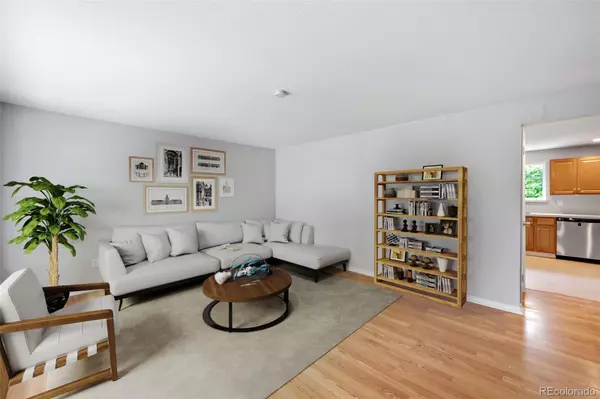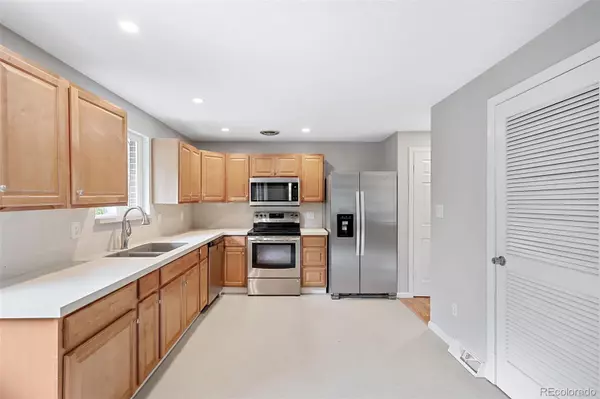$499,000
$499,000
For more information regarding the value of a property, please contact us for a free consultation.
3 Beds
2 Baths
1,375 SqFt
SOLD DATE : 11/08/2024
Key Details
Sold Price $499,000
Property Type Single Family Home
Sub Type Single Family Residence
Listing Status Sold
Purchase Type For Sale
Square Footage 1,375 sqft
Price per Sqft $362
Subdivision Lakehurst West
MLS Listing ID 7330650
Sold Date 11/08/24
Bedrooms 3
Full Baths 1
Three Quarter Bath 1
HOA Y/N No
Abv Grd Liv Area 1,375
Originating Board recolorado
Year Built 1973
Annual Tax Amount $3,069
Tax Year 2023
Lot Size 9,583 Sqft
Acres 0.22
Property Description
Situated on a spacious corner lot in the desirable Lakehurst West neighborhood, this charming ranch style home is ready for its new owners to come in and make it their own. This property features an open layout including 2 living areas, an updated kitchen with stainless steel appliances, plus a primary bedroom with ensuite bathroom, two additional bedrooms and a full secondary bathroom. The huge backyard is a serene retreat on nearly a quarter of an acre, featuring lush landscaping and a covered patio ideal for outdoor gatherings and relaxation. Enjoy the benefits of a vibrant community with no mandatory HOA (only a voluntary Lakehurst West Neighborhood Association [www.lakehurstwest.org]). Just one block from Harriman Lake Park and close to Bear Creek Lake Park, C-470, and Weaver Gulch Regional Trail - this spot is hard to beat. Conveniently located just 1.3 miles from Kipling Marketplace, you'll have easy access to Safeway, King Soopers, a gas station, banking, shopping, and dining options. Plus, Red Rocks Amphitheater is a mere 6 miles away, offering world-class entertainment. This property is being sold "As-Is," making it a fantastic investment opportunity for those looking to undertake a rehab or renovation project. Don't miss your chance to transform this gem into the home of your dreams in a prime location.
Location
State CO
County Jefferson
Zoning R-1B
Rooms
Basement Crawl Space
Main Level Bedrooms 3
Interior
Interior Features Ceiling Fan(s), No Stairs, Open Floorplan, Pantry, Primary Suite
Heating Forced Air
Cooling Evaporative Cooling
Flooring Laminate, Tile
Fireplaces Number 1
Fireplaces Type Family Room, Wood Burning
Fireplace Y
Appliance Cooktop, Dishwasher, Disposal, Dryer, Microwave, Oven, Refrigerator
Exterior
Exterior Feature Private Yard
Garage Spaces 2.0
Fence Full
Roof Type Composition
Total Parking Spaces 2
Garage Yes
Building
Lot Description Corner Lot, Irrigated, Landscaped, Level, Sprinklers In Front, Sprinklers In Rear
Sewer Public Sewer
Water Public
Level or Stories One
Structure Type Brick,Stone
Schools
Elementary Schools Peiffer
Middle Schools Carmody
High Schools Bear Creek
School District Jefferson County R-1
Others
Senior Community No
Ownership Corporation/Trust
Acceptable Financing 1031 Exchange, Cash, Conventional
Listing Terms 1031 Exchange, Cash, Conventional
Special Listing Condition None
Read Less Info
Want to know what your home might be worth? Contact us for a FREE valuation!

Our team is ready to help you sell your home for the highest possible price ASAP

© 2025 METROLIST, INC., DBA RECOLORADO® – All Rights Reserved
6455 S. Yosemite St., Suite 500 Greenwood Village, CO 80111 USA
Bought with Key Team Real Estate Corp.






