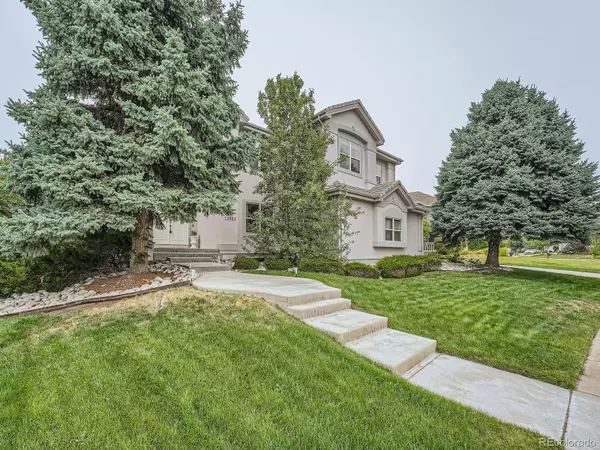$1,160,000
$1,165,000
0.4%For more information regarding the value of a property, please contact us for a free consultation.
5 Beds
5 Baths
5,533 SqFt
SOLD DATE : 11/01/2024
Key Details
Sold Price $1,160,000
Property Type Single Family Home
Sub Type Single Family Residence
Listing Status Sold
Purchase Type For Sale
Square Footage 5,533 sqft
Price per Sqft $209
Subdivision Aspen Creek
MLS Listing ID 2435644
Sold Date 11/01/24
Style Contemporary
Bedrooms 5
Full Baths 3
Half Baths 1
Three Quarter Bath 1
Condo Fees $60
HOA Fees $60/mo
HOA Y/N Yes
Abv Grd Liv Area 3,859
Originating Board recolorado
Year Built 2001
Annual Tax Amount $7,100
Tax Year 2023
Lot Size 0.290 Acres
Acres 0.29
Property Description
This former model home with an immaculate 5-bedroom, 5-bath home in Aspen Creek, recently updated the lighting for modern look and color, offers a pristine living environment with no smoking or pets. Upon entering, you'll be greeted by a host of upgrades, starting with the entry foyer featuring a gas fireplace and impressive 18-foot ceilings that extend into the adjoining great room/family room. The expansive kitchen is a chef's dream, equipped with granite countertops, quality cabinets in Dove white, a pantry, and generous eating space. Flow seamlessly into the full dining room, perfect for formal gatherings.
Upstairs, the master bedroom is a true retreat, featuring a sitting area and a double-sided gas fireplace shared with the master bath. Step out onto your private outdoor balcony from the master bedroom. The master bath offers a spa-like experience with a jetted soaking tub, separate shower, double vanities, two commode rooms (one with bidet), and an attached walk-in closet. Three additional bedrooms upstairs ensure comfort and convenience, with two sharing a full Jack & Jill bathroom and the third having its own attached full bath.
The fully finished basement adds versatility to the home, boasting a bedroom, 3/4 bath, and a kitchen/storage area that could function as an in-law suite. Additionally, you'll find an exercise room and a spacious media room in the basement. Storage needs are met with an oversized, attached 3-car garage.
Outside, the backyard is fully enclosed with a privacy fence and features a 14' x 20' deck accessible via a sliding door from the kitchen area, ideal for outdoor entertaining.
HOA amenities include maintenance of the community pool, adding value to this exceptional property. Don't miss the opportunity to experience luxury living in this meticulously maintained home. Schedule your showing today!
Location
State CO
County Broomfield
Zoning R-PUD
Rooms
Basement Finished, Full
Interior
Interior Features Breakfast Nook, Built-in Features, Ceiling Fan(s), Eat-in Kitchen, Entrance Foyer, Five Piece Bath, Granite Counters, High Ceilings, High Speed Internet, In-Law Floor Plan, Jack & Jill Bathroom, Jet Action Tub, Kitchen Island, Open Floorplan, Pantry, Primary Suite, Radon Mitigation System, Smoke Free, Utility Sink, Walk-In Closet(s), Wet Bar
Heating Forced Air, Natural Gas
Cooling Central Air
Flooring Carpet, Laminate, Tile
Fireplaces Number 3
Fireplaces Type Family Room, Gas, Living Room, Primary Bedroom
Fireplace Y
Appliance Bar Fridge, Convection Oven, Cooktop, Dishwasher, Disposal, Double Oven, Gas Water Heater, Microwave, Refrigerator, Self Cleaning Oven
Laundry Laundry Closet
Exterior
Exterior Feature Balcony, Lighting, Private Yard
Parking Features Concrete, Dry Walled, Finished, Oversized
Garage Spaces 3.0
Fence Partial
Utilities Available Cable Available, Electricity Connected, Internet Access (Wired), Natural Gas Connected, Phone Connected
Roof Type Concrete
Total Parking Spaces 3
Garage Yes
Building
Lot Description Corner Lot, Landscaped, Sprinklers In Front, Sprinklers In Rear
Foundation Structural
Sewer Public Sewer
Water Public
Level or Stories Two
Structure Type Stucco
Schools
Elementary Schools Aspen Creek K-8
Middle Schools Aspen Creek K-8
High Schools Broomfield
School District Boulder Valley Re 2
Others
Senior Community No
Ownership Corporation/Trust
Acceptable Financing Cash, Conventional, FHA, Other
Listing Terms Cash, Conventional, FHA, Other
Special Listing Condition None
Pets Allowed Yes
Read Less Info
Want to know what your home might be worth? Contact us for a FREE valuation!

Our team is ready to help you sell your home for the highest possible price ASAP

© 2025 METROLIST, INC., DBA RECOLORADO® – All Rights Reserved
6455 S. Yosemite St., Suite 500 Greenwood Village, CO 80111 USA
Bought with Navigate Realty






