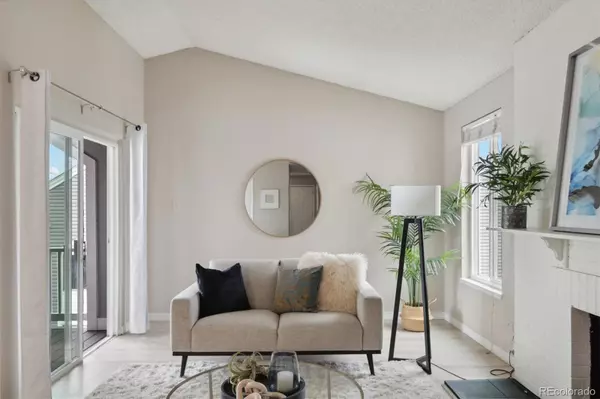$305,000
$305,000
For more information regarding the value of a property, please contact us for a free consultation.
2 Beds
2 Baths
1,029 SqFt
SOLD DATE : 10/31/2024
Key Details
Sold Price $305,000
Property Type Condo
Sub Type Condominium
Listing Status Sold
Purchase Type For Sale
Square Footage 1,029 sqft
Price per Sqft $296
Subdivision Monaco Place
MLS Listing ID 5193466
Sold Date 10/31/24
Bedrooms 2
Full Baths 1
Three Quarter Bath 1
Condo Fees $517
HOA Fees $517/mo
HOA Y/N Yes
Abv Grd Liv Area 1,029
Originating Board recolorado
Year Built 1970
Annual Tax Amount $1,100
Tax Year 2023
Property Description
Welcome to 3426 S Locust Street where the convenience of a PRIME location meets the comfort. Large and inviting 2 bedroom, 2 bathroom, fully remodeled top floor condo- READY for its new owners. As you walk in you will be impressed by the perfect combination of open floor plan, dramatic vaulted ceilings and amount of natural lighting this home offers. Rare find in the community!
The fully remodeled kitchen features: gorgeous white cabinets with soft close doors and drawers, extended granite countertops, stylish backsplash tile and high end stainless steel appliances- all energy star rated! Large dining room ready to host all of your family dinners. The inviting and full of light living room is perfect for entertaining and also offers relaxing atmosphere with the electric fireplace for the cozy winter nights. Next to explore is the master suite- generous master bedroom, plenty of closets and ensuite full bathroom. Great size secondary bedroom that can be a guest room, nursery, office, or an art room- you decide! The secondary 3/4 bathroom has been fully renovated with beautiful shower tile, granite countertops and modern vessel sink. In unit laundry! Plenty of storage space throughout the home. And to top it off- private covered balcony ideal for Colorado's 300 days of sunshine and/or to enjoy the gorgeous sunsets with a glass of your favorite liquid. Corner unit, no one above! HOA covers everything you can think of including heat, cooling, hot water and exterior maintenance. Minimal utility bills. 1 car carport and plenty of parking spaces in front of the building. The community offers many amenities- clubhouse, covered pool, sauna, fitness center and a party room. Close to everything- grocery stores, coffee shops, restaurants, parks, trails (High line canal bike trail) and public transportation. 10 min walk to Southmoor Light Rail station- E & H lines. 10 min to DTC, 15 min to Downtown Denver, 30 min to DIA. Move in ready for its new owner! Welcome Home!
Location
State CO
County Denver
Zoning R-2-A
Rooms
Main Level Bedrooms 2
Interior
Heating Forced Air
Cooling Central Air
Flooring Laminate
Fireplaces Number 1
Fireplaces Type Electric
Fireplace Y
Appliance Dishwasher, Disposal, Dryer, Oven, Refrigerator, Washer
Laundry In Unit
Exterior
Exterior Feature Balcony
Roof Type Architecural Shingle
Total Parking Spaces 91
Garage No
Building
Sewer Public Sewer
Level or Stories One
Structure Type Vinyl Siding
Schools
Elementary Schools Bradley
Middle Schools Hamilton
High Schools Thomas Jefferson
School District Denver 1
Others
Senior Community No
Ownership Individual
Acceptable Financing Cash, Conventional, FHA, VA Loan
Listing Terms Cash, Conventional, FHA, VA Loan
Special Listing Condition None
Pets Allowed Cats OK, Dogs OK
Read Less Info
Want to know what your home might be worth? Contact us for a FREE valuation!

Our team is ready to help you sell your home for the highest possible price ASAP

© 2025 METROLIST, INC., DBA RECOLORADO® – All Rights Reserved
6455 S. Yosemite St., Suite 500 Greenwood Village, CO 80111 USA
Bought with Group Loveland






