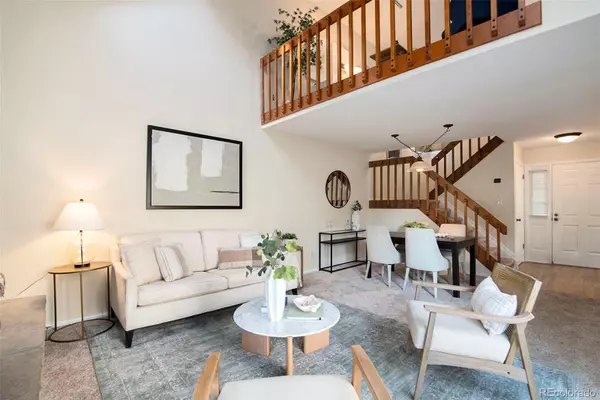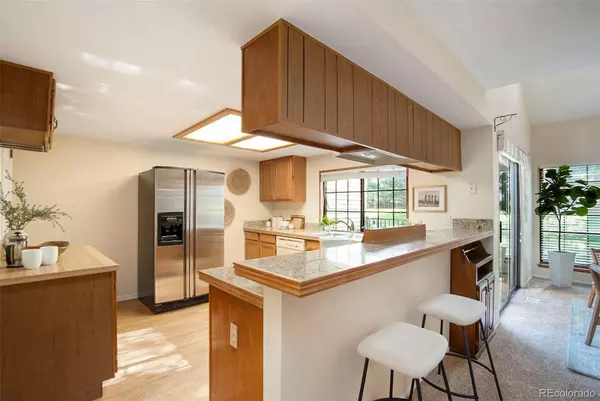$310,000
$310,000
For more information regarding the value of a property, please contact us for a free consultation.
2 Beds
3 Baths
1,354 SqFt
SOLD DATE : 10/31/2024
Key Details
Sold Price $310,000
Property Type Townhouse
Sub Type Townhouse
Listing Status Sold
Purchase Type For Sale
Square Footage 1,354 sqft
Price per Sqft $228
Subdivision Bayberry Townhouse Condominiums
MLS Listing ID 5161767
Sold Date 10/31/24
Style Contemporary
Bedrooms 2
Full Baths 1
Half Baths 1
Three Quarter Bath 1
Condo Fees $627
HOA Fees $627/mo
HOA Y/N Yes
Abv Grd Liv Area 1,354
Originating Board recolorado
Year Built 1981
Annual Tax Amount $948
Tax Year 2023
Lot Size 435 Sqft
Acres 0.01
Property Description
Come see this inviting end-unit townhome in the charming Bayberry Condo and Townhome community. This 2 bed/2.5 bath home with an attached one-car garage has the space and privacy you've been looking for. You'll love the open floor plan, extra natural light from two skylights, quiet back patio and access to community amenities. For extra credit this home has only one shared wall, a cozy gas fire place and open loft area for all those work-from-home warriors. The home is move-in ready, and you have the opportunity to add your personal touch to the unfinished basement. Near the bus line, Buckley Space Force Base, VA and quick access to I70 and 225, this location can't be beat. Shopping and food options abound. Aurora library and Aurora Municipal Centers also nearby. Schedule a showing and fall in love with this darling townhome today.
Location
State CO
County Arapahoe
Rooms
Basement Unfinished
Interior
Interior Features Laminate Counters, Pantry, Primary Suite, Smart Thermostat, Vaulted Ceiling(s), Walk-In Closet(s)
Heating Forced Air
Cooling Central Air
Flooring Carpet, Wood
Fireplaces Number 1
Fireplaces Type Gas, Great Room
Fireplace Y
Appliance Dishwasher, Disposal, Dryer, Gas Water Heater, Oven, Range, Refrigerator, Washer
Laundry In Unit
Exterior
Parking Features Concrete, Insulated Garage
Garage Spaces 1.0
Utilities Available Cable Available, Electricity Connected, Natural Gas Connected
Roof Type Composition
Total Parking Spaces 1
Garage Yes
Building
Lot Description Landscaped, Near Public Transit
Foundation Slab
Sewer Public Sewer
Water Public
Level or Stories Two
Structure Type Wood Siding
Schools
Elementary Schools Edna And John W. Mosely
Middle Schools Edna And John W. Mosely
High Schools Gateway
School District Adams-Arapahoe 28J
Others
Senior Community No
Ownership Individual
Acceptable Financing 1031 Exchange, Cash, Conventional, VA Loan
Listing Terms 1031 Exchange, Cash, Conventional, VA Loan
Special Listing Condition None
Read Less Info
Want to know what your home might be worth? Contact us for a FREE valuation!

Our team is ready to help you sell your home for the highest possible price ASAP

© 2025 METROLIST, INC., DBA RECOLORADO® – All Rights Reserved
6455 S. Yosemite St., Suite 500 Greenwood Village, CO 80111 USA
Bought with LIV Sotheby's International Realty






