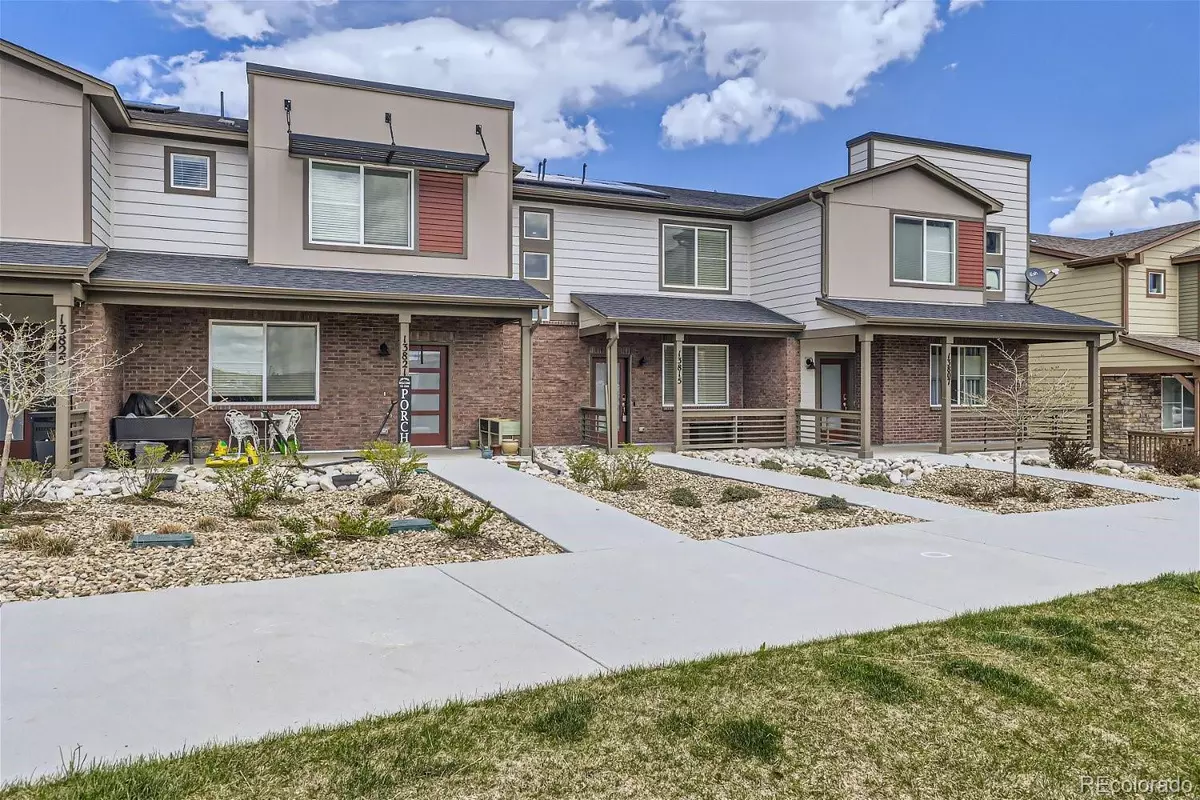$475,000
$485,000
2.1%For more information regarding the value of a property, please contact us for a free consultation.
3 Beds
3 Baths
1,449 SqFt
SOLD DATE : 10/25/2024
Key Details
Sold Price $475,000
Property Type Townhouse
Sub Type Townhouse
Listing Status Sold
Purchase Type For Sale
Square Footage 1,449 sqft
Price per Sqft $327
Subdivision Vive On Via Varra
MLS Listing ID 9729142
Sold Date 10/25/24
Style Urban Contemporary
Bedrooms 3
Full Baths 1
Half Baths 1
Three Quarter Bath 1
Condo Fees $115
HOA Fees $115/mo
HOA Y/N Yes
Abv Grd Liv Area 1,449
Originating Board recolorado
Year Built 2021
Annual Tax Amount $4,728
Tax Year 2022
Lot Size 1,306 Sqft
Acres 0.03
Property Description
AMAZING NEW PRICE!!! Why pay more??? Your Choice! Brook Model Built by Meritage at Highly Sought After Via Varra in Broomfield! Low Energy Costs w/ Solar Panels! This is a Steal! This 3 Bedroom, 2.5 Bath Sanctuary w/ an Attached 2 Car Garage! Step into a World of Sophistication, Where Upgraded Shaker Style Cabinets w/ Crown Molding & Brushed Nickel Pulls Add a Touch of Cozy Charm. The Gourmet Kitchen is a Chef's Dream, Featuring Stunning Quartz Countertops & a Trendy Basketweave Tile Backsplash. Stainless Steel Whirlpool Appliances. Five Burner Gas Range Double Oven. French Door Whirlpool Refrigerator w/ Freezer Drawer. Stainless Steel Dishwasher. New Disposal. Luxury Vinyl Plank Flooring. Large Pantry w/ Tons of Shelving! Get Ready to Whip up Culinary Delights & Host Unforgettable Gatherings in this Stylishly Designed Space. Upstairs, the Primary Suite is a Retreat in Itself, w/ Enough Room for a King-Size Bed & a Large 6x8 Primary Closet w/ Plenty of Closet Rods & Shelving. Nicely Appointed Secondary Bedrooms w/ Bypass Closets & Good Storage, Upgraded Paint & Carpet w/ Six Panel Doors & Brushed Nickel Door Hardware. Great Laundry Room w/ Luxury Vinyl Plank Flooring. Washer & Dryer Included, Nicely Sized w/ Shelving for Convenience. Upstairs Laundry Is Always a Bonus! Tremendous Oversized Two Car Garage w/ Tons of Ceiling Height. Solar Panel Access in Garage that is Mud & Taped & Insulated. Newer Garage Door Opener. Newer Garage Door! Beautiful South West Facing Front Porch w/ Mountain Views! A Great Space for Relaxing on Those Colorado Mornings & Sunlit Evenings. Low Utilities & Super Energy Efficient w/ Solar Panels! Via Varra Isn't Just a Neighborhood, It's a Vibrant Community Brimming w/ Open Spaces, Walking Trails, & Easy Access to All the Amenities You Crave. Schedule a Viewing Today & Make It Yours! Ready for Move-In Now!
Location
State CO
County Broomfield
Zoning PUD
Interior
Interior Features Ceiling Fan(s), Eat-in Kitchen, Kitchen Island, Open Floorplan, Pantry, Primary Suite, Quartz Counters, Smart Thermostat, Smoke Free, Walk-In Closet(s)
Heating Forced Air, Natural Gas
Cooling Central Air
Flooring Carpet, Laminate, Tile
Fireplace N
Appliance Dishwasher, Disposal, Dryer, Microwave, Oven, Range, Refrigerator, Tankless Water Heater, Washer
Laundry In Unit
Exterior
Exterior Feature Rain Gutters
Parking Features Concrete
Garage Spaces 2.0
Fence None
Utilities Available Electricity Connected, Internet Access (Wired), Natural Gas Connected
Roof Type Composition
Total Parking Spaces 2
Garage Yes
Building
Lot Description Landscaped, Master Planned, Near Public Transit, Sprinklers In Front
Foundation Slab
Sewer Public Sewer
Water Public
Level or Stories Two
Structure Type Brick,Cement Siding,Frame
Schools
Elementary Schools Aspen Creek K-8
Middle Schools Aspen Creek K-8
High Schools Broomfield
School District Boulder Valley Re 2
Others
Senior Community No
Ownership Individual
Acceptable Financing Cash, Conventional, FHA, VA Loan
Listing Terms Cash, Conventional, FHA, VA Loan
Special Listing Condition None
Pets Allowed Yes
Read Less Info
Want to know what your home might be worth? Contact us for a FREE valuation!

Our team is ready to help you sell your home for the highest possible price ASAP

© 2025 METROLIST, INC., DBA RECOLORADO® – All Rights Reserved
6455 S. Yosemite St., Suite 500 Greenwood Village, CO 80111 USA
Bought with NewHomesRealty.com, LLC






