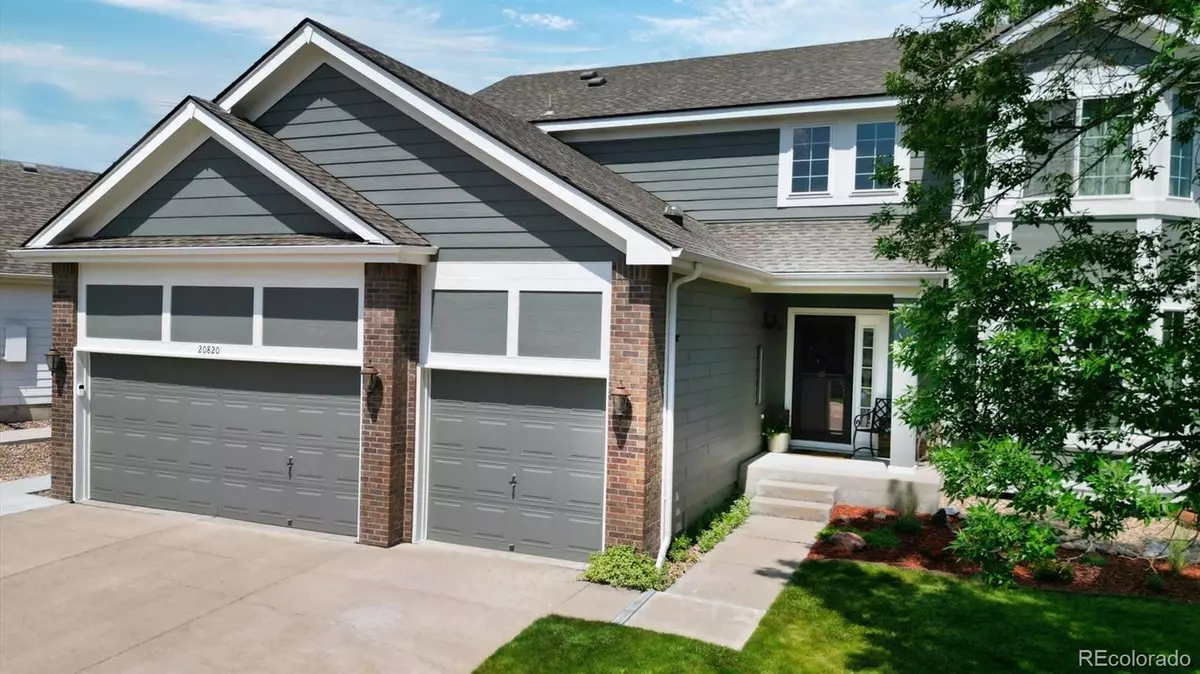$700,000
$720,000
2.8%For more information regarding the value of a property, please contact us for a free consultation.
4 Beds
3 Baths
3,011 SqFt
SOLD DATE : 10/18/2024
Key Details
Sold Price $700,000
Property Type Single Family Home
Sub Type Single Family Residence
Listing Status Sold
Purchase Type For Sale
Square Footage 3,011 sqft
Price per Sqft $232
Subdivision Willow Park
MLS Listing ID 8017629
Sold Date 10/18/24
Style Traditional
Bedrooms 4
Full Baths 2
Half Baths 1
Condo Fees $125
HOA Fees $41/qua
HOA Y/N Yes
Abv Grd Liv Area 2,338
Originating Board recolorado
Year Built 1998
Annual Tax Amount $4,281
Tax Year 2023
Lot Size 8,276 Sqft
Acres 0.19
Property Description
Back on the market....buyer past inspection and couldn't obtain financing...their loss is your gain!!!! Experience the epitome of luxury living in this perfectly updated and positively gorgeous home. Vaulted entry with rustic barn wood wall; grand staircase. Living room with bay window perfect for reading a good book or quiet conversations; cozy dining room is the place to create special holiday memories. Spacious kitchen with white cabinets, new hardware, undermount sink, quartz countertops, newer appliances, island and desk area; open to nook and large family room with gas fireplace. Main floor laundry. New LVP on main floor, new carpet upstairs; new 5" baseboard throughout.
Four bedrooms upstairs with brand new carpet! Primary suite is a true oasis with a brand new luxurious 5 piece bath featuring freestanding tub, generous shower with high end plumbing fixtures and euro glass doors; big closet. Media room in basement features 7.2 surround, studio monitor speakers, mounted projector; Professional Sound Studio with isolation booths and studio room is ready to be your podcast studio! (Or ideal home office with adjacent playroom or homeschool space! Hobby room? Soundproof video game room?)
High-end HVAC (2022) with extra tonnage for comfort. Home Automation: front door, thermostat, garage doors, garage cameras, Leviton light switches, sprinklers!! Decalcifier system for water softening.
Serene and low maintenance yard with multilevel deck, mature landscaping...this yard has zen-like ambiance and a beautiful space to unwind or entertain.
Great location, close to Downtown Parker and its charming shops and restaurants!
Location
State CO
County Douglas
Rooms
Basement Full
Interior
Interior Features Audio/Video Controls, Breakfast Nook, Ceiling Fan(s), Entrance Foyer, Five Piece Bath, High Ceilings, High Speed Internet, Kitchen Island, Open Floorplan, Primary Suite, Quartz Counters, Smart Lights, Smart Thermostat, Smoke Free
Heating Forced Air, Natural Gas
Cooling Central Air
Flooring Carpet, Laminate
Fireplaces Number 1
Fireplaces Type Family Room
Equipment Home Theater
Fireplace Y
Appliance Cooktop, Dishwasher, Disposal, Microwave, Range, Refrigerator, Smart Appliances, Water Softener
Laundry In Unit
Exterior
Exterior Feature Private Yard
Garage Spaces 3.0
Roof Type Composition
Total Parking Spaces 3
Garage Yes
Building
Lot Description Landscaped
Sewer Public Sewer
Water Public
Level or Stories Two
Structure Type Frame
Schools
Elementary Schools Pioneer
Middle Schools Cimarron
High Schools Legend
School District Douglas Re-1
Others
Senior Community No
Ownership Individual
Acceptable Financing Cash, Conventional, FHA, VA Loan
Listing Terms Cash, Conventional, FHA, VA Loan
Special Listing Condition None
Read Less Info
Want to know what your home might be worth? Contact us for a FREE valuation!

Our team is ready to help you sell your home for the highest possible price ASAP

© 2025 METROLIST, INC., DBA RECOLORADO® – All Rights Reserved
6455 S. Yosemite St., Suite 500 Greenwood Village, CO 80111 USA
Bought with Start Real Estate






