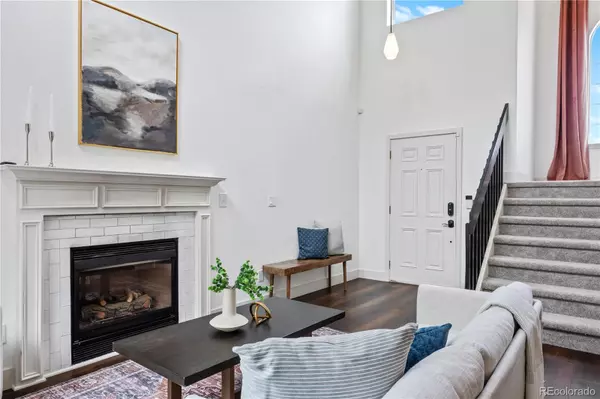$742,000
$750,000
1.1%For more information regarding the value of a property, please contact us for a free consultation.
4 Beds
4 Baths
1,339 SqFt
SOLD DATE : 10/16/2024
Key Details
Sold Price $742,000
Property Type Single Family Home
Sub Type Single Family Residence
Listing Status Sold
Purchase Type For Sale
Square Footage 1,339 sqft
Price per Sqft $554
Subdivision Waneka Pointe
MLS Listing ID 2524397
Sold Date 10/16/24
Bedrooms 4
Full Baths 2
Half Baths 1
Three Quarter Bath 1
Condo Fees $53
HOA Fees $53/mo
HOA Y/N Yes
Abv Grd Liv Area 1,339
Originating Board recolorado
Year Built 1997
Annual Tax Amount $3,647
Tax Year 2023
Lot Size 6,969 Sqft
Acres 0.16
Property Description
Open House Saturday 9/7 1-3pm. Buyers - ask Kassidy how to save 1%! 1373 Lambert stands proudly at the end of Compass Ave in the Waneka Pointe neighborhood, showcasing impeccable homeownership. Upon entering, you'll notice the new flooring and the 20-foot ceiling over the light-filled living room, which features a gas fireplace and custom tile mantle. The open floor plan brings you to the chef's kitchen which underwent a full renovation five years ago, boasting ample cabinetry, a hexagon-tiled backsplash, and a tiled accent panel up to the stainless steel hood over the convection range. Off the dining space, a 300 square foot covered Trex deck and walk around stamped concrete pathway, added in 2020, overlook the expansive grass and wooded backyard, providing a serene space for relaxation and entertainment. Owner installed two sheds with ample storage for bikes and lawn care, as well as a sandbox. Completing the main level is an updated half bathroom and a two-car garage with a custom-built mudroom and 240-volt EV charging port. Upstairs, you'll find three bedrooms, two bathrooms, and a loft open to below offering a flexible space for an office, playroom, gym, or reading nook. The primary suite features vaulted ceilings, two closets, and an en suite bathroom, while the other two bedrooms share a convenient hallway bathroom. In 2020, the basement was beautifully updated with coveted fourth bedroom, 3/4 bathroom, laundry closet, and a rec room with an electric fireplace nestled within a custom wood-paneled accent wall. Special home management features include a smart water-regulating sprinkler system, a Google Nest camera doorbell and four additional security cameras, a SimpliSafe home security system for added peace of mind, and solar brings electric costs down to around $50/month! Ideal location nearby numerous playgrounds and neighborhood pathways, five-minute walkable access to Waneka Lake, only four minutes from Old Town Lafayette.
Location
State CO
County Boulder
Rooms
Basement Unfinished
Interior
Interior Features Breakfast Nook, Butcher Counters, Ceiling Fan(s), Entrance Foyer, High Ceilings, Laminate Counters, Open Floorplan, Pantry, Primary Suite, Radon Mitigation System, Smart Thermostat, Vaulted Ceiling(s)
Heating Active Solar, Forced Air
Cooling Central Air
Flooring Carpet, Laminate, Tile, Vinyl
Fireplaces Number 1
Fireplaces Type Basement, Gas, Living Room
Fireplace Y
Appliance Dishwasher, Disposal, Oven, Refrigerator
Laundry Laundry Closet
Exterior
Exterior Feature Garden, Playground, Private Yard, Rain Gutters, Smart Irrigation
Parking Features 220 Volts, Concrete, Electric Vehicle Charging Station(s)
Garage Spaces 2.0
Fence Full
Utilities Available Cable Available, Electricity Connected, Natural Gas Available, Natural Gas Connected, Phone Available
Roof Type Composition
Total Parking Spaces 2
Garage No
Building
Lot Description Landscaped, Level, Many Trees, Sprinklers In Front, Sprinklers In Rear
Sewer Public Sewer
Water Public
Level or Stories Two
Structure Type Frame,Stone,Wood Siding
Schools
Elementary Schools Lafayette
Middle Schools Angevine
High Schools Centaurus
School District Boulder Valley Re 2
Others
Senior Community No
Ownership Individual
Acceptable Financing Cash, Conventional, FHA, VA Loan
Listing Terms Cash, Conventional, FHA, VA Loan
Special Listing Condition None
Read Less Info
Want to know what your home might be worth? Contact us for a FREE valuation!

Our team is ready to help you sell your home for the highest possible price ASAP

© 2025 METROLIST, INC., DBA RECOLORADO® – All Rights Reserved
6455 S. Yosemite St., Suite 500 Greenwood Village, CO 80111 USA
Bought with milehimodern - Boulder






