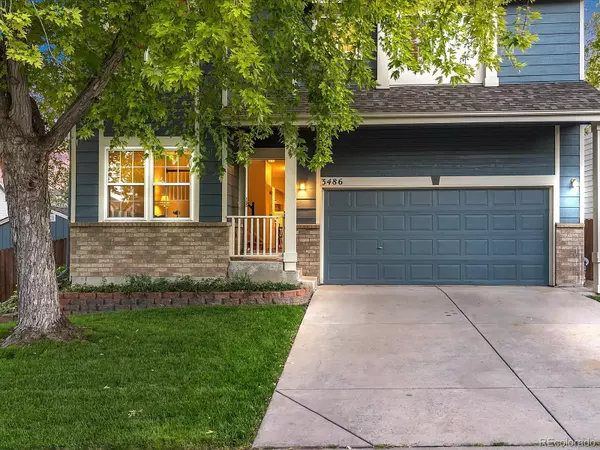$581,000
$560,000
3.8%For more information regarding the value of a property, please contact us for a free consultation.
4 Beds
3 Baths
2,052 SqFt
SOLD DATE : 09/30/2024
Key Details
Sold Price $581,000
Property Type Single Family Home
Sub Type Single Family Residence
Listing Status Sold
Purchase Type For Sale
Square Footage 2,052 sqft
Price per Sqft $283
Subdivision Fox Run
MLS Listing ID 8155915
Sold Date 09/30/24
Bedrooms 4
Full Baths 2
Half Baths 1
Condo Fees $320
HOA Fees $26/ann
HOA Y/N Yes
Abv Grd Liv Area 1,672
Originating Board recolorado
Year Built 1998
Annual Tax Amount $3,939
Tax Year 2023
Lot Size 5,227 Sqft
Acres 0.12
Property Description
Prepare to be amazed! The owner's have lovingly updated this 2-story, 4-bedroom, 3-bath home with a finished basement. It's a true gem. Nestled in a serene cul-de-sac on a sprawling corner lot, this property offers space & privacy in the coveted Fox Run neighborhood. Step inside to discover a freshly painted interior and new windows that flood the space with natural light. The kitchen is a cooks dream, boasting chic two-tone cabinets, dazzling slab quartz countertops, and brand-new stainless steel appliances, all set off by sleek tile flooring. The open floor plan creates a perfect setting for entertaining, with a spacious dining and family room that seamlessly flows to the backyard and patio. On this same level, you'll also find an updated half bath and a large laundry room, making convenience a breeze. Head upstairs to the luxurious primary suite, complete with an updated 4-piece bath and a walk-in closet that's a comfort lover's paradise. PLUS, 3 more generously sized bedrooms and an updated full guest bath complete the second floor. The finished basement is a delight with its flex space and a bonus office featuring an egress window, ideal for working from home or pursuing hobbies. Outside, the fully fenced backyard offers the ultimate retreat for relaxation and play. Plus, you're just a short stroll from Margaret Carpenter Park, where you can enjoy annual events like the Fourth of July Festival, Winter-fest, and Thornton-Fest, as well as nearby trails and playgrounds. Don't miss your chance to own this stunning home—come see it today and make it yours!
Location
State CO
County Adams
Zoning Residential
Rooms
Basement Crawl Space, Finished, Full
Interior
Interior Features Ceiling Fan(s), Eat-in Kitchen, Open Floorplan, Quartz Counters, Radon Mitigation System, Solid Surface Counters, Walk-In Closet(s)
Heating Forced Air, Natural Gas
Cooling Attic Fan, Central Air
Flooring Carpet, Laminate, Tile, Vinyl
Fireplaces Number 1
Fireplaces Type Dining Room
Fireplace Y
Appliance Dishwasher, Disposal, Gas Water Heater, Microwave, Oven, Range, Refrigerator
Laundry In Unit
Exterior
Exterior Feature Private Yard, Rain Gutters
Parking Features Concrete, Dry Walled, Insulated Garage, Lighted, Storage
Garage Spaces 2.0
Fence Full
Utilities Available Cable Available, Electricity Connected, Natural Gas Connected, Phone Available
Roof Type Composition
Total Parking Spaces 2
Garage Yes
Building
Lot Description Corner Lot, Cul-De-Sac, Landscaped, Level, Sprinklers In Front, Sprinklers In Rear
Foundation Concrete Perimeter, Slab
Sewer Public Sewer
Water Public
Level or Stories Two
Structure Type Brick,Frame,Wood Siding
Schools
Elementary Schools Stellar
Middle Schools Northglenn
High Schools Thornton
School District Adams 12 5 Star Schl
Others
Senior Community No
Ownership Individual
Acceptable Financing Cash, Conventional, FHA, VA Loan
Listing Terms Cash, Conventional, FHA, VA Loan
Special Listing Condition None
Pets Allowed Cats OK, Dogs OK
Read Less Info
Want to know what your home might be worth? Contact us for a FREE valuation!

Our team is ready to help you sell your home for the highest possible price ASAP

© 2025 METROLIST, INC., DBA RECOLORADO® – All Rights Reserved
6455 S. Yosemite St., Suite 500 Greenwood Village, CO 80111 USA
Bought with AVENUES UNLIMITED






