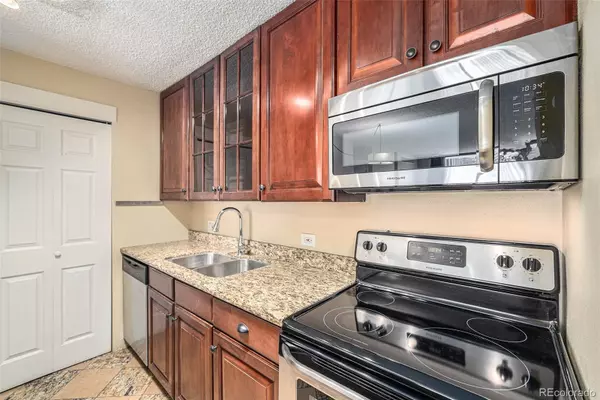$385,000
$395,000
2.5%For more information regarding the value of a property, please contact us for a free consultation.
2 Beds
2 Baths
988 SqFt
SOLD DATE : 09/27/2024
Key Details
Sold Price $385,000
Property Type Condo
Sub Type Condominium
Listing Status Sold
Purchase Type For Sale
Square Footage 988 sqft
Price per Sqft $389
Subdivision Downtown/Theater District
MLS Listing ID 9424961
Sold Date 09/27/24
Style Urban Contemporary
Bedrooms 2
Full Baths 2
Condo Fees $742
HOA Fees $742/mo
HOA Y/N Yes
Abv Grd Liv Area 988
Originating Board recolorado
Year Built 1967
Annual Tax Amount $1,850
Tax Year 2023
Property Description
This one comes with its own underground, heated Parking Space! Dream home in the vibrant heart of downtown Denver! This exquisite 2-bedroom Jefferson model offers modern luxury and convenience in one of the city's most sought-after locations. The dining area, perfectly positioned adjacent to the living room, complements the open kitchen. Enjoy the sleek design with granite countertops, stainless steel appliances, and custom Maplewood cabinets. A large pantry provides ample storage, while tile flooring in the kitchen and entryway adds a touch of sophistication and practicality. Spacious and inviting living room featuring luxurious LVT flooring that seamlessly flows to an expansive balcony. The open layout creates a perfect blend of comfort and style, with an effortless transition between indoor and outdoor living spaces. Retreat to two generously sized bedrooms, each equipped with mirrored closets for a touch of elegance and ample storage. Both bathrooms have been beautifully remodeled with maple cabinets, nickel fixtures, and modern lighting, reflecting a contemporary aesthetic and providing a spa-like experience. Relax on your private balcony, which offers stunning downtown views and an open rail for unobstructed cityscape enjoyment. The building is brimming with amenities designed for your lifestyle needs: A stylish clubhouse with an adjacent kitchen for gatherings and events, a well-equipped fitness center to keep you in shape, game room, conference room for work or meetings. The 3rd-floor rooftop pool area is a true highlight, featuring gas grills, lounges, and panoramic city views—a perfect spot to unwind or entertain guests. Situated in the vibrant heart of downtown Denver, this residence places you at the center of the city's finest dining, shopping, and cultural experiences. Enjoy the convenience of urban living with everything you need just steps away.
Location
State CO
County Denver
Zoning D-TD
Rooms
Main Level Bedrooms 2
Interior
Interior Features Granite Counters
Heating Forced Air
Cooling Central Air
Flooring Carpet, Tile, Vinyl
Fireplace N
Appliance Dishwasher, Microwave, Range, Refrigerator, Self Cleaning Oven
Exterior
Exterior Feature Balcony, Lighting
Parking Features Concrete, Heated Garage, Underground
Garage Spaces 1.0
Pool Outdoor Pool
Utilities Available Cable Available, Electricity Connected, Internet Access (Wired), Phone Available
View City
Roof Type Membrane
Total Parking Spaces 1
Garage Yes
Building
Foundation Slab
Sewer Community Sewer
Water Public
Level or Stories One
Structure Type Brick,Concrete
Schools
Elementary Schools Greenlee
Middle Schools Strive Westwood
High Schools West
School District Denver 1
Others
Senior Community No
Ownership Individual
Acceptable Financing Cash, Conventional, FHA, VA Loan
Listing Terms Cash, Conventional, FHA, VA Loan
Special Listing Condition None
Pets Allowed Cats OK, Dogs OK, Size Limit
Read Less Info
Want to know what your home might be worth? Contact us for a FREE valuation!

Our team is ready to help you sell your home for the highest possible price ASAP

© 2025 METROLIST, INC., DBA RECOLORADO® – All Rights Reserved
6455 S. Yosemite St., Suite 500 Greenwood Village, CO 80111 USA
Bought with Compass - Denver






