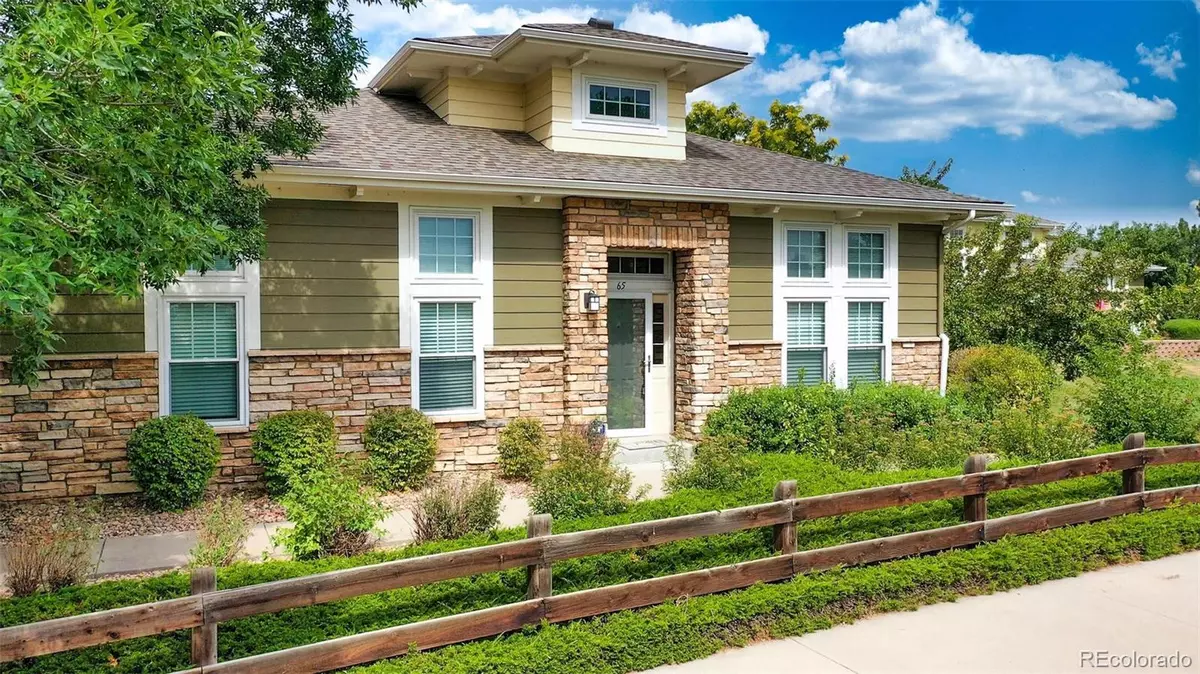$444,900
$439,000
1.3%For more information regarding the value of a property, please contact us for a free consultation.
3 Beds
3 Baths
1,534 SqFt
SOLD DATE : 09/27/2024
Key Details
Sold Price $444,900
Property Type Townhouse
Sub Type Townhouse
Listing Status Sold
Purchase Type For Sale
Square Footage 1,534 sqft
Price per Sqft $290
Subdivision Homestead At Seven Stones
MLS Listing ID 1543981
Sold Date 09/27/24
Bedrooms 3
Full Baths 3
Condo Fees $230
HOA Fees $230/mo
HOA Y/N Yes
Abv Grd Liv Area 1,534
Originating Board recolorado
Year Built 2001
Annual Tax Amount $3,106
Tax Year 2023
Property Description
Oh the views!! You can't beat this location. Welcome to The Best Spot in Homestead at Seven Stones, where your dream townhome awaits! This exceptional home offers an ideal floorplan with a main floor primary suite and convenient main level laundry, the perfect layout. This stunning townhome not only offers a dream floorplan, but also emphasizes ample storage throughout. Recently upgraded with over $25K in brand new double pane windows, this home is both stylish and energy efficient. All countertops and vanities have been elegantly updated with granite, complemented by new sinks and faucets throughout. The kitchen features a new stainless steel appliance package, perfect for culinary enthusiasts. The highlight of the primary bathroom is the easy-access walk-in bathtub with jets, adding luxury and functionality. From top to bottom, this home is open and spacious, enhanced by a loft on the second level overlooking the main floor, ideal for relaxation or entertainment. For those needing a private retreat, a separate guest quarters with its own bedroom and bathroom awaits upstairs. A secondary bedroom on the main floor doubles perfectly as an office or den. Convenience is key with direct garage access near the kitchen—ideal for unloading groceries effortlessly. Located in a serene yet convenient setting, the side patio overlooks a tranquil greenbelt adorned with trees, grass, and flowers. The front of the home faces Carpenter Park, offering scenic views and access to amenities including the Rec Center. Imagine celebrating the 4th of July with front-row seats to fireworks—right from your doorstep! This home truly embodies unmatched charm in the Denver Metro area. There is plenty of storage throughout, ensuring every inch of this home is as functional as it is beautiful. Don't miss out on this gem—schedule your showing today and discover why The Homestead at Seven Stones is more than just a home; it's a lifestyle waiting for you.
Location
State CO
County Adams
Rooms
Main Level Bedrooms 2
Interior
Interior Features Ceiling Fan(s), Entrance Foyer, Five Piece Bath, Granite Counters, High Ceilings, High Speed Internet, Jet Action Tub, Open Floorplan, Pantry, Primary Suite, Vaulted Ceiling(s), Walk-In Closet(s)
Heating Forced Air
Cooling Central Air
Flooring Carpet, Laminate, Tile
Fireplaces Number 1
Fireplaces Type Gas, Living Room
Fireplace Y
Appliance Dishwasher, Disposal, Dryer, Gas Water Heater, Microwave, Range, Refrigerator, Washer
Laundry In Unit
Exterior
Parking Features Concrete, Dry Walled, Lighted
Garage Spaces 2.0
Utilities Available Electricity Connected, Natural Gas Connected, Phone Connected
Roof Type Composition
Total Parking Spaces 2
Garage Yes
Building
Lot Description Corner Lot, Open Space
Foundation Structural
Sewer Public Sewer
Water Public
Level or Stories Two
Structure Type Frame,Stone,Wood Siding
Schools
Elementary Schools Stellar
Middle Schools Northglenn
High Schools Thornton
School District Adams 12 5 Star Schl
Others
Senior Community No
Ownership Individual
Acceptable Financing Cash, Conventional, FHA, VA Loan
Listing Terms Cash, Conventional, FHA, VA Loan
Special Listing Condition None
Read Less Info
Want to know what your home might be worth? Contact us for a FREE valuation!

Our team is ready to help you sell your home for the highest possible price ASAP

© 2025 METROLIST, INC., DBA RECOLORADO® – All Rights Reserved
6455 S. Yosemite St., Suite 500 Greenwood Village, CO 80111 USA
Bought with Your Castle Real Estate Inc






