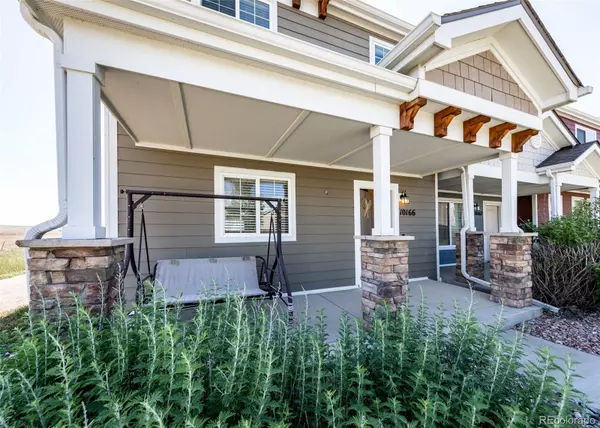$358,029
$362,500
1.2%For more information regarding the value of a property, please contact us for a free consultation.
3 Beds
3 Baths
1,764 SqFt
SOLD DATE : 09/13/2024
Key Details
Sold Price $358,029
Property Type Townhouse
Sub Type Townhouse
Listing Status Sold
Purchase Type For Sale
Square Footage 1,764 sqft
Price per Sqft $202
Subdivision Townhomes At Lorson Ranch
MLS Listing ID 3683795
Sold Date 09/13/24
Bedrooms 3
Full Baths 2
Half Baths 1
Condo Fees $100
HOA Fees $100/mo
HOA Y/N Yes
Abv Grd Liv Area 1,764
Originating Board recolorado
Year Built 2010
Annual Tax Amount $2,684
Tax Year 2022
Lot Size 1,742 Sqft
Acres 0.04
Property Description
Great location, end unit next to open space with views of Pikes Peak. 3 bedrooms, 2 1/2 baths, oversized 2 car garage end unit townhome. Walk into the main level having a large kitchen with newer appliances, big single farm sink with garbage disposal, lots of counter space and cabinets, large island, pantry, dining area, spacious living room with patio slider to backyard, half bath, and under stair's storage. Walk up the stairs to the top floor with the primary suite and ensuite bathroom with double vanity, big garden tub, shower, and walk-in closet on one end of the hall and the two other bedrooms and full bath on the other end. Bedrooms are good size and one of the extra bedrooms has a walk-in closet. All bedrooms have ceiling fans. The laundry space is conveniently located at the top of the stairs for easy access with newer washer and dryer. Home comes with a water softener and air purifier. This is the best lot in the community, with open space adjacent to it and amazing views of the mountains. Playground is right down the road and neighborhood walking trails are practically right outside the front door. Close to schools and military bases. New water heater 2023, AC installed 2017, and Nest Thermostat. Exterior maintenance free living with HOA taking care of snow removal and yard work. Don't let this opportunity pass you by to make this house your home or make it into a great investment property. Schedule your showing today.
Location
State CO
County El Paso
Zoning PUD
Rooms
Basement Crawl Space
Interior
Interior Features Ceiling Fan(s), Eat-in Kitchen, Entrance Foyer, Five Piece Bath, High Speed Internet, Kitchen Island, Pantry, Primary Suite, Smart Thermostat, Smoke Free, Walk-In Closet(s)
Heating Forced Air, Natural Gas
Cooling Central Air, Other
Flooring Carpet, Tile, Wood
Fireplace N
Appliance Dishwasher, Disposal, Dryer, Freezer, Gas Water Heater, Microwave, Range, Refrigerator, Washer, Water Softener
Exterior
Exterior Feature Playground, Private Yard, Rain Gutters
Parking Features 220 Volts, Concrete, Exterior Access Door, Lighted, Storage
Garage Spaces 2.0
Fence Full
Utilities Available Cable Available, Electricity Connected, Natural Gas Connected, Phone Available
Roof Type Composition
Total Parking Spaces 2
Garage No
Building
Lot Description Corner Lot, Landscaped, Master Planned, Open Space, Sprinklers In Front
Sewer Public Sewer
Water Public
Level or Stories Two
Structure Type Frame,Wood Siding
Schools
Elementary Schools Sunrise
Middle Schools Janitell
High Schools Mesa Ridge
School District Widefield 3
Others
Senior Community No
Ownership Individual
Acceptable Financing Cash, Conventional, FHA
Listing Terms Cash, Conventional, FHA
Special Listing Condition None
Read Less Info
Want to know what your home might be worth? Contact us for a FREE valuation!

Our team is ready to help you sell your home for the highest possible price ASAP

© 2025 METROLIST, INC., DBA RECOLORADO® – All Rights Reserved
6455 S. Yosemite St., Suite 500 Greenwood Village, CO 80111 USA
Bought with ACQUIRE HOMES INC.






