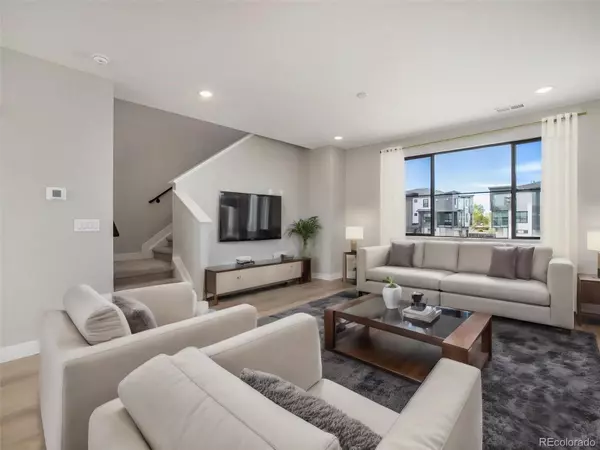$629,990
$629,990
For more information regarding the value of a property, please contact us for a free consultation.
3 Beds
4 Baths
1,799 SqFt
SOLD DATE : 08/14/2024
Key Details
Sold Price $629,990
Property Type Townhouse
Sub Type Townhouse
Listing Status Sold
Purchase Type For Sale
Square Footage 1,799 sqft
Price per Sqft $350
Subdivision The Hub At Virginia Village
MLS Listing ID 8582958
Sold Date 08/14/24
Style Urban Contemporary
Bedrooms 3
Full Baths 1
Half Baths 1
Three Quarter Bath 2
Condo Fees $115
HOA Fees $115/mo
HOA Y/N Yes
Abv Grd Liv Area 1,799
Originating Board recolorado
Year Built 2024
Annual Tax Amount $5,544
Tax Year 2024
Lot Size 871 Sqft
Acres 0.02
Property Description
*MOVE-IN READY HOME* in the beautiful Hub at Virginia Village community! The community features a bocce ball court, over an acre of green space for your pup to enjoy and walking distance to the popular Ester's Neighborhood Pub, coffee shops & more! Conveniently located near Cherry Creek, Wash Park, DU, Lowry, Yale Station and DTC. Enjoy the benefits of new construction including a sleek modern design, electric vehicle and solar ready wiring, large black framed windows, quartz countertops, video doorbell, smart thermostat and builder warranty program. The 1st floor features a spacious attached two car garage and a private suite; whether this space is needed for work, family, or wellness. Feel the openness of the main floor with spacious living, kitchen, and dining areas that lead to a patio - perfect for entertaining. Leading up to the upper-level is a conveniently located powder bath. The upper-level houses a large secondary bedroom with on suite bathroom and walk in closet. On level 3 you will also find a large laundry room and linen closet. The primary suite includes a tray ceiling, walk-in closet, dual vanity, and luxury shower. Other included features are ceiling fan-pre wires in great room and all bedrooms, keypad entry both at the front door and garage door, and MyQ smart garage door opener.
Location
State CO
County Denver
Rooms
Main Level Bedrooms 1
Interior
Interior Features Eat-in Kitchen, High Ceilings, High Speed Internet, Kitchen Island, Open Floorplan, Pantry, Primary Suite, Quartz Counters, Radon Mitigation System, Smart Lights, Smart Thermostat, Smoke Free, Vaulted Ceiling(s), Walk-In Closet(s), Wired for Data
Heating Forced Air
Cooling Central Air
Flooring Carpet, Tile, Vinyl
Fireplace N
Appliance Dishwasher, Disposal, Microwave, Oven, Range
Laundry In Unit
Exterior
Exterior Feature Balcony, Lighting
Parking Features Dry Walled, Smart Garage Door, Storage
Garage Spaces 2.0
Fence None
Utilities Available Cable Available, Electricity Connected, Internet Access (Wired), Natural Gas Connected
Roof Type Composition
Total Parking Spaces 2
Garage Yes
Building
Lot Description Landscaped, Sprinklers In Front
Foundation Slab
Sewer Public Sewer
Water Public
Level or Stories Three Or More
Structure Type Cement Siding,Frame,Stone
Schools
Elementary Schools Mcmeen
Middle Schools Merrill
High Schools Thomas Jefferson
School District Denver 1
Others
Senior Community No
Ownership Builder
Acceptable Financing 1031 Exchange, Cash, Conventional, FHA, VA Loan
Listing Terms 1031 Exchange, Cash, Conventional, FHA, VA Loan
Special Listing Condition None
Pets Allowed Cats OK, Dogs OK, Yes
Read Less Info
Want to know what your home might be worth? Contact us for a FREE valuation!

Our team is ready to help you sell your home for the highest possible price ASAP

© 2025 METROLIST, INC., DBA RECOLORADO® – All Rights Reserved
6455 S. Yosemite St., Suite 500 Greenwood Village, CO 80111 USA
Bought with NON MLS PARTICIPANT






