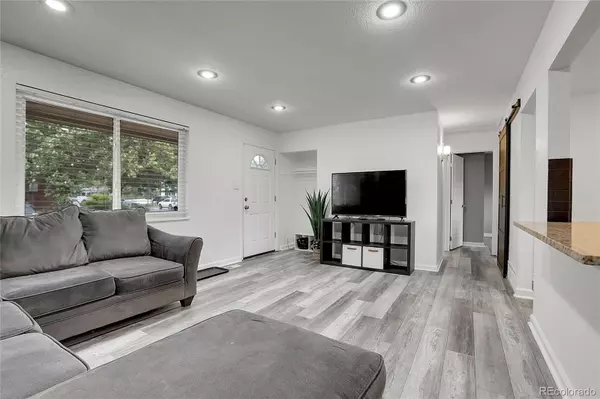$441,000
$425,000
3.8%For more information regarding the value of a property, please contact us for a free consultation.
4 Beds
2 Baths
1,563 SqFt
SOLD DATE : 08/12/2024
Key Details
Sold Price $441,000
Property Type Single Family Home
Sub Type Single Family Residence
Listing Status Sold
Purchase Type For Sale
Square Footage 1,563 sqft
Price per Sqft $282
Subdivision Montbello
MLS Listing ID 9071182
Sold Date 08/12/24
Style Traditional
Bedrooms 4
Full Baths 1
Three Quarter Bath 1
HOA Y/N No
Abv Grd Liv Area 863
Originating Board recolorado
Year Built 1969
Annual Tax Amount $2,002
Tax Year 2023
Lot Size 6,098 Sqft
Acres 0.14
Property Description
Seize the opportunity to own this beautifully updated 4-bedroom, 2-bathroom, classic, brick ranch located in the Montbello neighborhood. Step inside to the living room which boasts a custom reclaimed wood wall, infusing the space with modern charm and character. From the family room, there is a tasteful cutout into the kitchen making entertaining easy. The open and inviting kitchen features gorgeous granite countertops, a travertine backsplash, stainless steel appliances, convenient floating wood shelving and canned lighting. The main floor also consists of two spacious bedrooms and an updated full bathroom with a trendy barn door. Head downstairs to the full, finished basement to an additional living space, playroom, game room, living room or flex space. The basement has brand new carpet and fresh paint. This lower level includes two bedrooms, updated three quarter bathroom, and dedicated laundry and storage room. The fully fenced backyard incorporates a concrete patio, dog run and a built-in fire pit. This is a prime location with easy access to all the major highways, close to parks, schools, Northfield Shopping Center, Stanley Market Place and Denver International Airport. Simply move in and start enjoying your new home!
Location
State CO
County Denver
Zoning S-SU-D
Rooms
Basement Finished, Full
Main Level Bedrooms 2
Interior
Interior Features Eat-in Kitchen, Granite Counters, Open Floorplan
Heating Forced Air
Cooling Central Air
Flooring Carpet, Tile, Vinyl
Fireplace N
Appliance Dishwasher, Disposal, Dryer, Gas Water Heater, Microwave, Oven, Range, Refrigerator, Washer
Laundry In Unit
Exterior
Exterior Feature Dog Run, Fire Pit, Private Yard, Rain Gutters
Garage Spaces 1.0
Fence Full
Utilities Available Electricity Connected, Natural Gas Connected
Roof Type Composition
Total Parking Spaces 1
Garage Yes
Building
Lot Description Level
Sewer Public Sewer
Water Public
Level or Stories One
Structure Type Brick
Schools
Elementary Schools Ford
Middle Schools Denver Montessori
High Schools Montbello
School District Denver 1
Others
Senior Community No
Ownership Individual
Acceptable Financing Cash, Conventional, FHA, VA Loan
Listing Terms Cash, Conventional, FHA, VA Loan
Special Listing Condition None
Read Less Info
Want to know what your home might be worth? Contact us for a FREE valuation!

Our team is ready to help you sell your home for the highest possible price ASAP

© 2025 METROLIST, INC., DBA RECOLORADO® – All Rights Reserved
6455 S. Yosemite St., Suite 500 Greenwood Village, CO 80111 USA
Bought with PAK Home Realty






