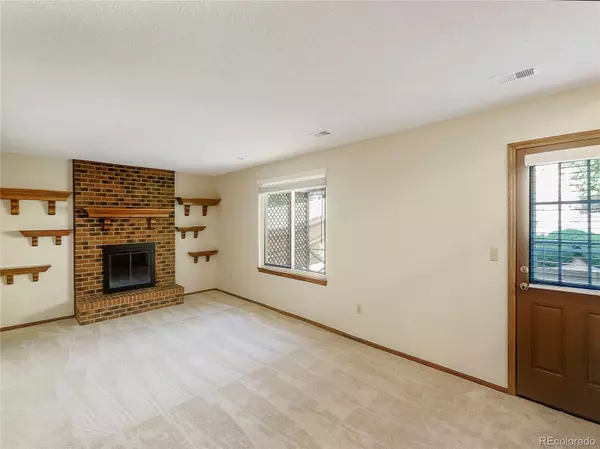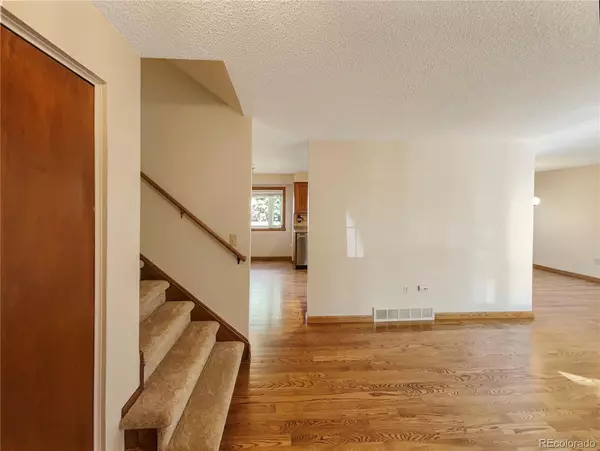$545,000
$540,000
0.9%For more information regarding the value of a property, please contact us for a free consultation.
4 Beds
3 Baths
2,519 SqFt
SOLD DATE : 08/09/2024
Key Details
Sold Price $545,000
Property Type Single Family Home
Sub Type Single Family Residence
Listing Status Sold
Purchase Type For Sale
Square Footage 2,519 sqft
Price per Sqft $216
Subdivision Highpoint Sub 1St Flg
MLS Listing ID 2339622
Sold Date 08/09/24
Bedrooms 4
Full Baths 2
Half Baths 1
HOA Y/N No
Abv Grd Liv Area 2,084
Originating Board recolorado
Year Built 1980
Annual Tax Amount $1,344
Tax Year 2022
Lot Size 6,098 Sqft
Acres 0.14
Property Description
Welcome to this elegant home set in a serene neighborhood. Freshly adorned with neutral-color paint, it exudes a warm, inviting ambiance from the moment you step through the door. The living room beckons comfort with its well-placed fireplace, creating an ideal backdrop for relaxed conversations or peaceful solitude. The primary bedroom is a sanctuary in itself, complete with double closets and a generous walk-in closet providing ample space to store your wardrobe essentials effectively. Step into the stylish kitchen that boasts all stainless steel appliances for a sleek, modern look. Sparkling under the bright overhead lights, an accent backsplash is the focal point, accentuating the charm of the kitchen. Beyond the interior, you'll find a patio that ensures outdoor relaxation at any time. From morning coffees to dinner under the stars, this versatile space is ripe with possibilities. The fenced-in backyard provides a private space for leisure, recreation, or tranquil moments. In a nutshell, this property offers a remarkable blend of style, comfort, and utility. Don't miss the chance to make this beautiful house your new home.
Location
State CO
County Arapahoe
Rooms
Basement Finished
Interior
Heating Forced Air, Natural Gas
Cooling Central Air
Flooring Carpet, Tile, Wood
Fireplaces Number 1
Fireplace Y
Appliance Dishwasher
Exterior
Garage Spaces 2.0
Utilities Available Electricity Available, Natural Gas Available
Roof Type Composition
Total Parking Spaces 2
Garage Yes
Building
Sewer Public Sewer
Level or Stories Tri-Level
Structure Type Brick,Wood Siding
Schools
Elementary Schools Sunrise
Middle Schools Horizon
High Schools Eaglecrest
School District Cherry Creek 5
Others
Senior Community No
Ownership Corporation/Trust
Acceptable Financing Cash, Conventional, VA Loan
Listing Terms Cash, Conventional, VA Loan
Special Listing Condition None
Read Less Info
Want to know what your home might be worth? Contact us for a FREE valuation!

Our team is ready to help you sell your home for the highest possible price ASAP

© 2025 METROLIST, INC., DBA RECOLORADO® – All Rights Reserved
6455 S. Yosemite St., Suite 500 Greenwood Village, CO 80111 USA
Bought with eXp Realty, LLC






