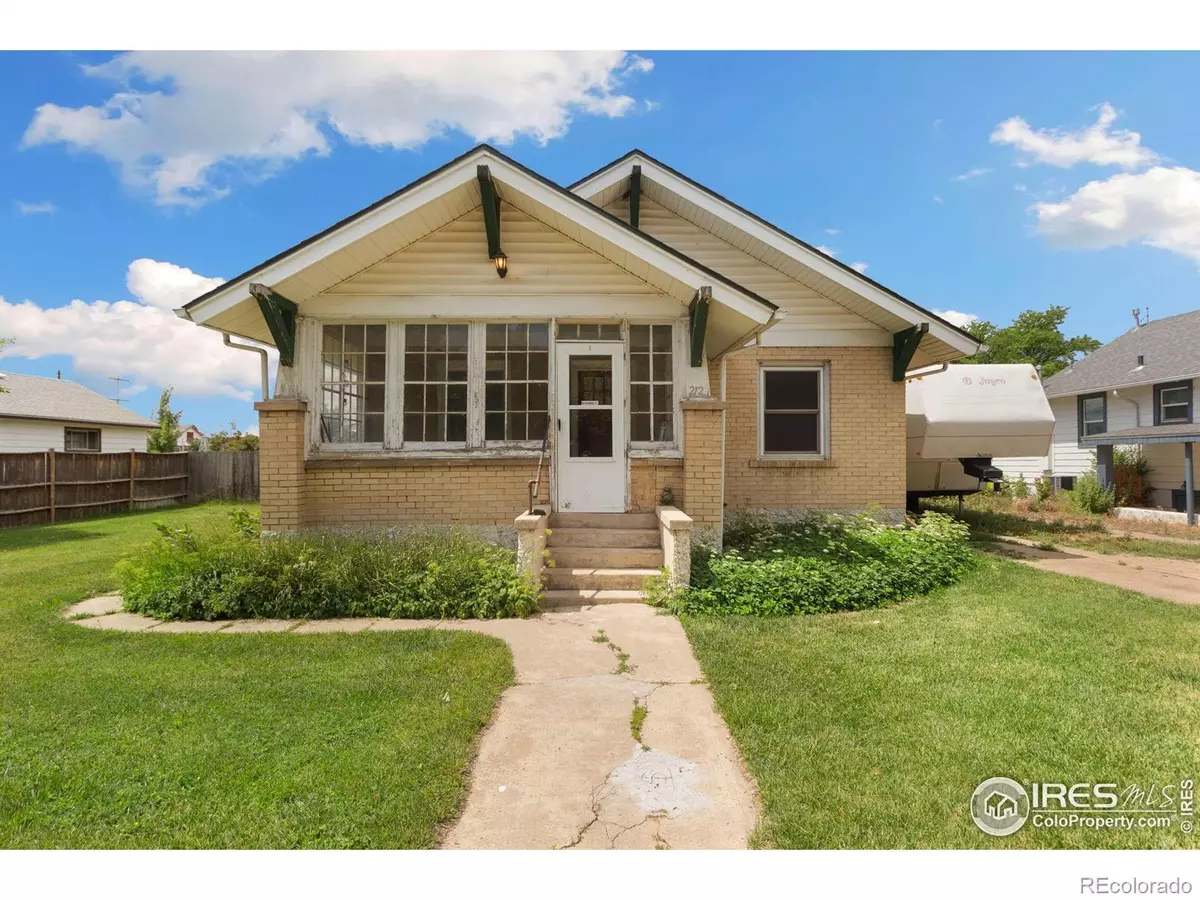$350,000
$350,000
For more information regarding the value of a property, please contact us for a free consultation.
3 Beds
1 Bath
1,700 SqFt
SOLD DATE : 07/31/2024
Key Details
Sold Price $350,000
Property Type Single Family Home
Sub Type Single Family Residence
Listing Status Sold
Purchase Type For Sale
Square Footage 1,700 sqft
Price per Sqft $205
Subdivision Mccutcheons Addition
MLS Listing ID IR1012819
Sold Date 07/31/24
Style Cottage
Bedrooms 3
Full Baths 1
HOA Y/N No
Abv Grd Liv Area 1,008
Originating Board recolorado
Year Built 1919
Annual Tax Amount $969
Tax Year 2023
Lot Size 0.330 Acres
Acres 0.33
Property Description
**BROKERS - Read Broker Remarks before showing** Welcome to 212 3rd Ave, a charming home built in 1919, situated on a spacious third of an acre in the heart of La Salle, CO. This 3-bedroom, 1-bathroom home retains its historic charm and character. Key updates within the last 10 years include new roof shingles and plywood on the main house and new shingles on both garages; windows, furnace, clothes washer and dryer, and a sewer line scope, ensuring peace of mind for the new owner. The home is being sold AS IS with absolutely NO exceptions and has been priced accordingly. Please note that this property will not qualify for FHA, VA, or USDA financing due to peeling paint - cash or conventional loans only. The property features a newer detached two-car garage with alley access and an original one-car garage located closer to the house, providing ample parking and storage options. The wide streets in front of the property add to the neighborhood's appeal, and the home faces a beautiful park, offering picturesque views and recreational opportunities. Conveniently located near Highway 85, this home is just minutes away from local restaurants and amenities. Don't miss the chance to own a piece of history with modern comforts in a prime location.
Location
State CO
County Weld
Zoning RES
Rooms
Basement Full
Main Level Bedrooms 2
Interior
Interior Features Open Floorplan
Heating Forced Air
Cooling Central Air
Flooring Wood
Fireplaces Type Other, Pellet Stove
Equipment Satellite Dish
Fireplace N
Appliance Dishwasher, Disposal, Dryer, Microwave, Oven, Refrigerator, Washer
Laundry In Unit
Exterior
Parking Features Oversized, RV Access/Parking
Garage Spaces 3.0
Fence Fenced
Utilities Available Cable Available, Electricity Available, Internet Access (Wired), Natural Gas Available
Roof Type Composition
Total Parking Spaces 3
Building
Lot Description Flood Zone, Level, Sprinklers In Front
Sewer Public Sewer
Water Public
Level or Stories One
Structure Type Brick,Concrete,Vinyl Siding,Wood Frame
Schools
Elementary Schools Pete Mirich
Middle Schools North Valley
High Schools Valley
School District Weld County Re-1
Others
Ownership Individual
Acceptable Financing Cash, Conventional
Listing Terms Cash, Conventional
Read Less Info
Want to know what your home might be worth? Contact us for a FREE valuation!

Our team is ready to help you sell your home for the highest possible price ASAP

© 2025 METROLIST, INC., DBA RECOLORADO® – All Rights Reserved
6455 S. Yosemite St., Suite 500 Greenwood Village, CO 80111 USA
Bought with Propnetics






