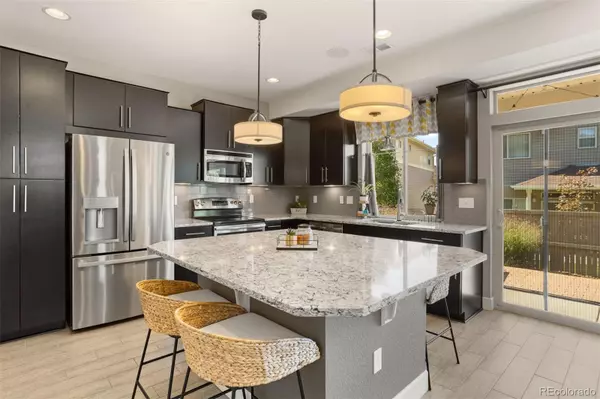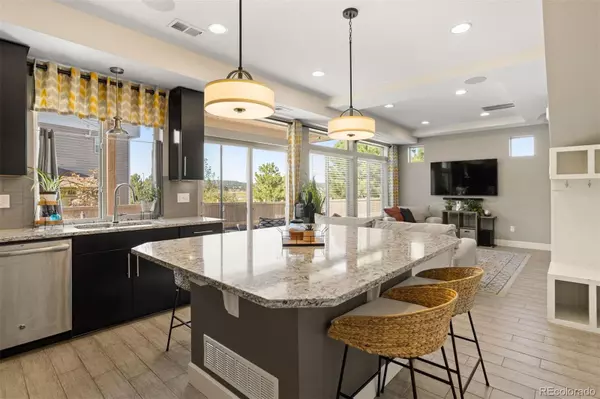$545,000
$560,000
2.7%For more information regarding the value of a property, please contact us for a free consultation.
3 Beds
3 Baths
1,520 SqFt
SOLD DATE : 07/31/2024
Key Details
Sold Price $545,000
Property Type Single Family Home
Sub Type Single Family Residence
Listing Status Sold
Purchase Type For Sale
Square Footage 1,520 sqft
Price per Sqft $358
Subdivision The Meadows
MLS Listing ID 7905566
Sold Date 07/31/24
Style Traditional
Bedrooms 3
Full Baths 1
Half Baths 1
Three Quarter Bath 1
Condo Fees $390
HOA Fees $130/qua
HOA Y/N Yes
Abv Grd Liv Area 1,520
Originating Board recolorado
Year Built 2015
Annual Tax Amount $3,807
Tax Year 2023
Lot Size 3,049 Sqft
Acres 0.07
Property Description
Sparkling former model nestled in the desirable Meadows neighborhood! This home offers bay windows, barn doors, built-ins, upgraded lighting and speakers, and smart home features. Enjoy open concept living on the main level, as the bright and spacious great room flows into a well-appointed kitchen. Highlighted by a glass slider overlooking the backyard space, this kitchen proudly features a large island with wraparound seating, under cabinet lighting, and stainless-steel GE appliances. Take dinner outside and relax on the covered patio - perfect for Colorado summers. The upgraded landscaping and turf lawn offers a backyard oasis, while still being low maintenance. Lock-and-leave living for an evening in town or for weeks out of town. Upstairs, the primary suite is private and the perfect retreat, including the ensuite bathroom with a modern vanity and finishes and walk-in closet with system. The upstairs also includes two more bedrooms and a full bathroom, giving space for guests or a home office. The laundry room is also conveniently located on the upper level. Storage abounds with a fully lined and lit crawl space, running the complete footprint of the home. Take advantage of the perfect location for all Castle Rock has to offer – walking distance to trails, parks, playgrounds, and open space; and only a 5-minute drive to the vibrant downtown Castle Rock, bursting with tasty restaurants and new shops to enjoy.
Location
State CO
County Douglas
Rooms
Basement Crawl Space, Full
Interior
Interior Features Built-in Features, Granite Counters, Kitchen Island, Open Floorplan, Primary Suite, Smart Thermostat, Smoke Free, Solid Surface Counters, Walk-In Closet(s)
Heating Forced Air
Cooling Central Air
Flooring Carpet, Laminate
Fireplace N
Appliance Dishwasher, Dryer, Microwave, Range, Refrigerator, Washer
Exterior
Exterior Feature Private Yard
Parking Features Smart Garage Door
Garage Spaces 2.0
Fence Full
Utilities Available Electricity Connected, Natural Gas Connected
View Mountain(s)
Roof Type Composition
Total Parking Spaces 2
Garage Yes
Building
Lot Description Greenbelt, Landscaped, Master Planned
Sewer Public Sewer
Water Public
Level or Stories Two
Structure Type Frame
Schools
Elementary Schools Meadow View
Middle Schools Castle Rock
High Schools Castle View
School District Douglas Re-1
Others
Senior Community No
Ownership Individual
Acceptable Financing Cash, Conventional, FHA, VA Loan
Listing Terms Cash, Conventional, FHA, VA Loan
Special Listing Condition None
Read Less Info
Want to know what your home might be worth? Contact us for a FREE valuation!

Our team is ready to help you sell your home for the highest possible price ASAP

© 2025 METROLIST, INC., DBA RECOLORADO® – All Rights Reserved
6455 S. Yosemite St., Suite 500 Greenwood Village, CO 80111 USA
Bought with WH Realty Co






