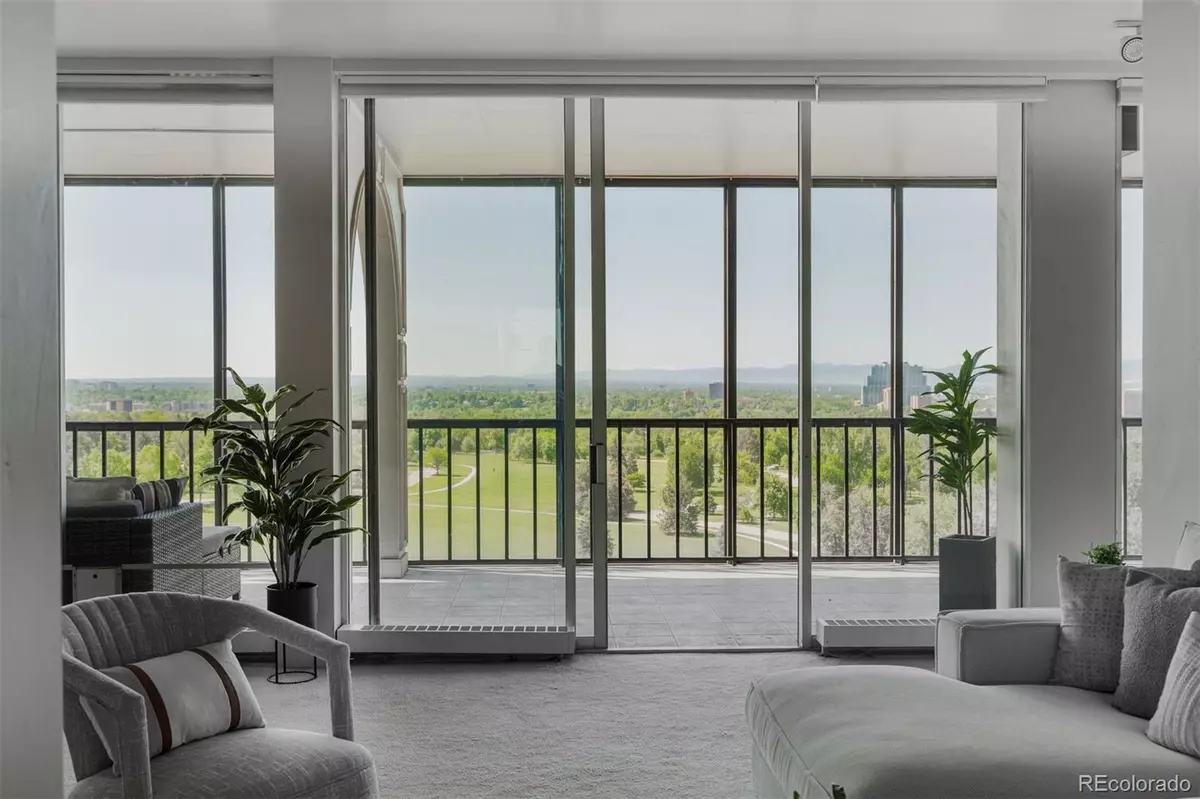$1,574,000
$1,675,000
6.0%For more information regarding the value of a property, please contact us for a free consultation.
3 Beds
3 Baths
2,524 SqFt
SOLD DATE : 07/31/2024
Key Details
Sold Price $1,574,000
Property Type Condo
Sub Type Condominium
Listing Status Sold
Purchase Type For Sale
Square Footage 2,524 sqft
Price per Sqft $623
Subdivision Cheesman
MLS Listing ID 1655591
Sold Date 07/31/24
Style Mid-Century Modern
Bedrooms 3
Half Baths 1
Three Quarter Bath 2
Condo Fees $3,523
HOA Fees $3,523/mo
HOA Y/N Yes
Abv Grd Liv Area 2,524
Originating Board recolorado
Year Built 1969
Annual Tax Amount $6,861
Tax Year 2023
Property Description
Unparalleled location and architecture with views that will take your breath away! Overlooking Cheesman Park with views of Pikes Peak and the front range, this south-facing residence at One Cheesman Place is truly remarkable. Gloriously light-filled with a floorplan and expansive balcony perfectly suited for entertaining. Floor to ceiling windows and sliding doors create a seamless indoor/outdoor living space across the entire south side of the residence. The Primary suite overlooks the 80-acre park with all of its beauty; enjoy the steam shower, separate vanities and two spacious closets,. Two additional secondary bedrooms, one of which is
en-suite, each with terrific city views. Two keyed elevators open directly into the 15th floor foyer. Designed by the renowned architect Charles Sink, One Cheesman Park is an iconic mid-century distinguished landmark in Denver, with a central location steps from the Botanic Gardens, between downtown and Cherry Creek North. Building amenities include 24 hour on-site staff, outdoor swimming pool, fitness room and community party room on the 19th floor. Two designated parking spaces in the garage.
Location
State CO
County Denver
Zoning G-MU-20
Rooms
Main Level Bedrooms 3
Interior
Interior Features Built-in Features, No Stairs, Open Floorplan, Primary Suite, Smoke Free, Wet Bar
Heating Baseboard, Hot Water
Cooling Central Air
Flooring Carpet, Tile
Fireplace N
Appliance Bar Fridge, Dishwasher, Oven, Refrigerator
Exterior
Exterior Feature Balcony
Parking Features Electric Vehicle Charging Station(s)
Pool Outdoor Pool
Roof Type Rolled/Hot Mop
Total Parking Spaces 2
Garage No
Building
Sewer Public Sewer
Water Public
Level or Stories One
Structure Type Concrete,Other
Schools
Elementary Schools Dora Moore
Middle Schools Morey
High Schools East
School District Denver 1
Others
Senior Community No
Ownership Corporation/Trust
Acceptable Financing Cash, Conventional, FHA, Other, VA Loan
Listing Terms Cash, Conventional, FHA, Other, VA Loan
Special Listing Condition None
Read Less Info
Want to know what your home might be worth? Contact us for a FREE valuation!

Our team is ready to help you sell your home for the highest possible price ASAP

© 2025 METROLIST, INC., DBA RECOLORADO® – All Rights Reserved
6455 S. Yosemite St., Suite 500 Greenwood Village, CO 80111 USA
Bought with LIV Sotheby's International Realty






