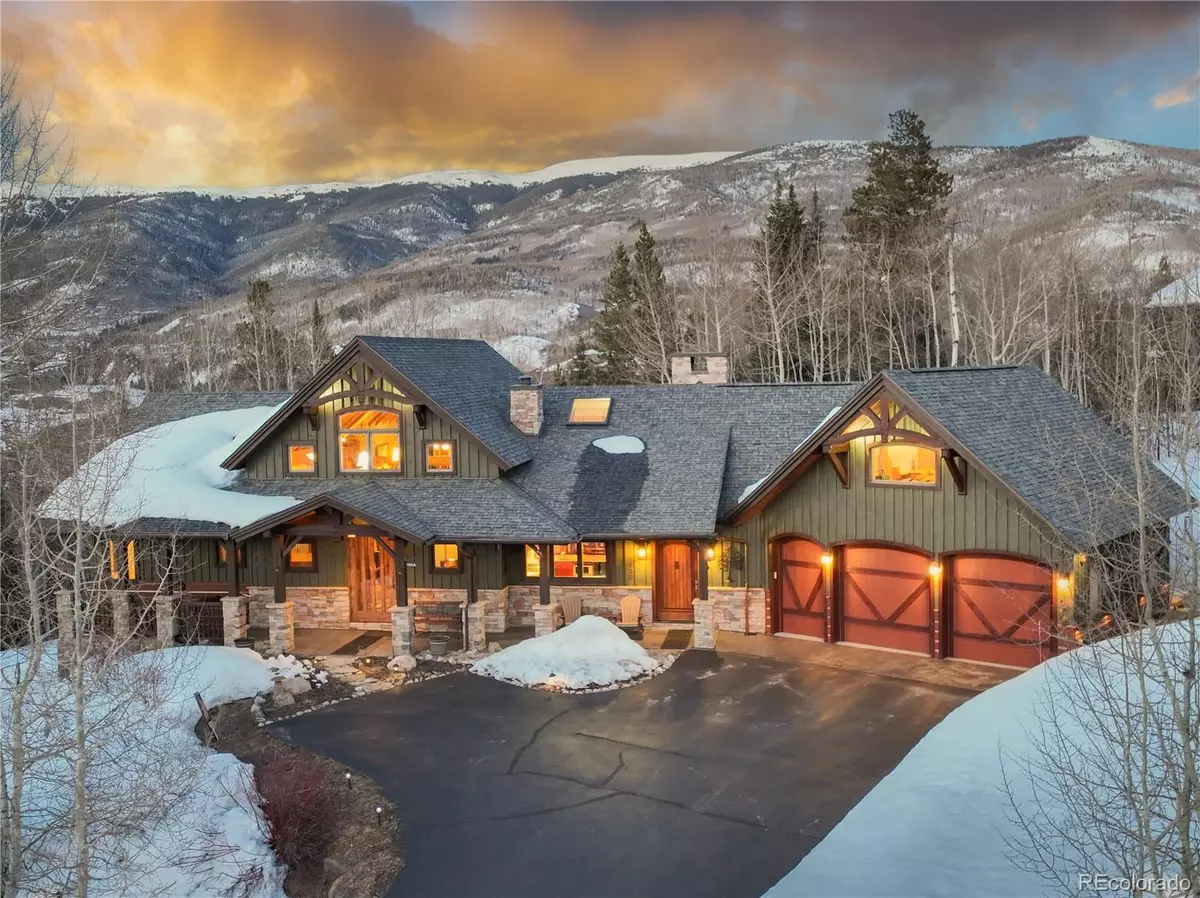$2,710,000
$2,885,000
6.1%For more information regarding the value of a property, please contact us for a free consultation.
4 Beds
5 Baths
3,704 SqFt
SOLD DATE : 07/31/2024
Key Details
Sold Price $2,710,000
Property Type Single Family Home
Sub Type Single Family Residence
Listing Status Sold
Purchase Type For Sale
Square Footage 3,704 sqft
Price per Sqft $731
Subdivision Eagles Nest Golf Course Sub
MLS Listing ID 6670677
Sold Date 07/31/24
Bedrooms 4
Full Baths 2
Half Baths 2
Three Quarter Bath 1
Condo Fees $200
HOA Fees $16/ann
HOA Y/N Yes
Abv Grd Liv Area 1,606
Originating Board recolorado
Year Built 2004
Annual Tax Amount $7,450
Tax Year 2023
Lot Size 0.610 Acres
Acres 0.61
Property Description
This timeless masterpiece boasts 3 bedrooms plus a loft that can serve as a 4th bedroom sleeping space plus a den, is nestled among a mature aspen stand surrounded by wildflower gardens that bloom all spring, summer, and fall, showcasing a jaw-dropping array of colors. This Three Peaks residence was highlighted in Timber Home Living magazine and was featured as the Timber Frame home of the month based on its superior craftsmanship and design. The home features soaring vaulted ceilings in the great room, a commercial grade kitchen including a BlueStar range with warming station and open dining area for friends and family to gather over home cooked meals. The main level primary suite and home office are designed to provide complete ease of living for its owners. The property offers a large loft to sleep overflow guests, which is included in the bedroom count, as well as a secondary family room in the lower level and two more oversized en-suite bedrooms. The outdoor living areas feature two elevated decks and a massive patio off the lower level that features a private hot tub and fire pit for the entire family to gather around and share stories of the day's events. The oversized two car garage also includes an additional door for your golf cart, motorcycles or mountain gear. Don't miss this Three Peaks opportunity at this price point.
Location
State CO
County Summit
Zoning SPUD
Rooms
Basement Walk-Out Access
Main Level Bedrooms 1
Interior
Heating Radiant, Radiant Floor
Cooling None
Fireplace N
Exterior
Garage Spaces 2.0
Roof Type Composition
Total Parking Spaces 2
Garage Yes
Building
Sewer Public Sewer
Level or Stories Two
Structure Type Frame
Schools
Elementary Schools Silverthorne
Middle Schools Summit
High Schools Summit
School District Summit Re-1
Others
Senior Community No
Ownership Individual
Acceptable Financing Cash, Conventional
Listing Terms Cash, Conventional
Special Listing Condition None
Read Less Info
Want to know what your home might be worth? Contact us for a FREE valuation!

Our team is ready to help you sell your home for the highest possible price ASAP

© 2025 METROLIST, INC., DBA RECOLORADO® – All Rights Reserved
6455 S. Yosemite St., Suite 500 Greenwood Village, CO 80111 USA
Bought with NON MLS PARTICIPANT






