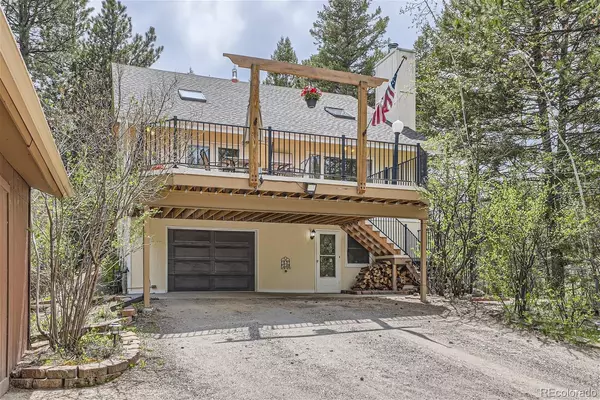$850,000
$849,000
0.1%For more information regarding the value of a property, please contact us for a free consultation.
3 Beds
3 Baths
1,536 SqFt
SOLD DATE : 07/19/2024
Key Details
Sold Price $850,000
Property Type Single Family Home
Sub Type Single Family Residence
Listing Status Sold
Purchase Type For Sale
Square Footage 1,536 sqft
Price per Sqft $553
Subdivision North Turkey Creek
MLS Listing ID 8931438
Sold Date 07/19/24
Style Traditional
Bedrooms 3
Full Baths 2
Half Baths 1
HOA Y/N No
Abv Grd Liv Area 1,536
Originating Board recolorado
Year Built 1974
Annual Tax Amount $4,032
Tax Year 2023
Lot Size 2.480 Acres
Acres 2.48
Property Description
NEW ROOF INSTEALLED 12/29/2023 Remodeled Creekside Mountain Home Nestled on 2.5 Acres of Private Land. You Will Love This Majestic Setting with Private Creekside Enjoyment. You Will Enjoy the Wildlife Continually Crossing Through the Property To Include Deer, Many Fawns, Elk, Foxes. GREAT SCHOOLS!! Featuring a New Kitchen, New Appliances, Open Concept Floorplan with Wood Beams and a Floor to ceiling Fireplace. New waterproof vinyl Flooring, New Furnace and 50 Gallon Hot Water Heater, New Paint inside and out, Finished Basement, New Carpet, Updated Bathrooms, Updated Lighting to include recessed lighting, This Amazing Three Bedroom Three Bath Home has been Completely Remodeled, Heavily Wooded with Natural Pine and Aspen Trees, Many Rock Outcroppings, Waterfall and Koi Pond, Three Decks attached to Home, and an Upper level Observation Deck with Remarkable Mountain Views. North Turkey Creek access To property, enjoy your summer days entertaining by the creek on your property. Quick access to HWY 285 and C470, Ten minutes to Littleton and all amenities, 7 miles to downtown Evergreen, within one hour to most ski resorts. Enjoy the Relaxation of mountain living, being only 10 minutes to the city. Seller is licensed CO Real Estate Broker.
Location
State CO
County Jefferson
Zoning A-2
Rooms
Basement Finished, Walk-Out Access
Main Level Bedrooms 1
Interior
Interior Features Ceiling Fan(s), Eat-in Kitchen, Granite Counters, High Ceilings, Open Floorplan, Pantry, Smoke Free, Vaulted Ceiling(s)
Heating Baseboard, Forced Air
Cooling Other
Flooring Carpet, Laminate, Tile
Fireplaces Number 1
Fireplaces Type Family Room
Fireplace Y
Appliance Dishwasher, Disposal, Dryer, Gas Water Heater, Microwave, Range, Refrigerator, Self Cleaning Oven, Washer
Exterior
Exterior Feature Balcony, Barbecue, Fire Pit, Garden, Private Yard, Water Feature
Parking Features Driveway-Dirt, Dry Walled, Finished, Insulated Garage, Lighted
Garage Spaces 1.0
Utilities Available Cable Available, Electricity Connected, Internet Access (Wired), Natural Gas Connected, Phone Connected
Waterfront Description Stream
View Mountain(s), Water
Roof Type Composition
Total Parking Spaces 3
Garage Yes
Building
Lot Description Irrigated, Landscaped, Many Trees, Mountainous, Sloped, Sprinklers In Rear
Foundation Slab
Sewer Septic Tank
Water Well
Level or Stories Two
Structure Type Wood Siding
Schools
Elementary Schools Marshdale
Middle Schools West Jefferson
High Schools Conifer
School District Jefferson County R-1
Others
Senior Community No
Ownership Individual
Acceptable Financing Cash, Conventional, FHA
Listing Terms Cash, Conventional, FHA
Special Listing Condition None
Read Less Info
Want to know what your home might be worth? Contact us for a FREE valuation!

Our team is ready to help you sell your home for the highest possible price ASAP

© 2025 METROLIST, INC., DBA RECOLORADO® – All Rights Reserved
6455 S. Yosemite St., Suite 500 Greenwood Village, CO 80111 USA
Bought with Spirit Bear Realty






