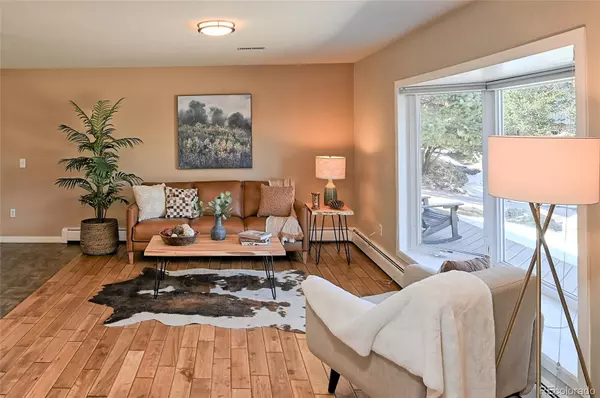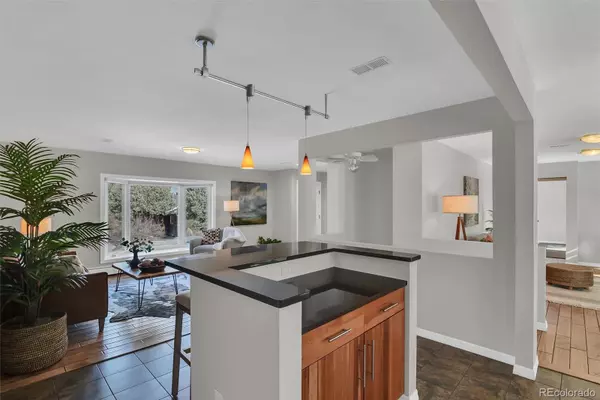$1,250,000
$1,250,000
For more information regarding the value of a property, please contact us for a free consultation.
4 Beds
3 Baths
3,349 SqFt
SOLD DATE : 07/19/2024
Key Details
Sold Price $1,250,000
Property Type Single Family Home
Sub Type Single Family Residence
Listing Status Sold
Purchase Type For Sale
Square Footage 3,349 sqft
Price per Sqft $373
Subdivision Beverly Heights
MLS Listing ID 6519708
Sold Date 07/19/24
Style Mountain Contemporary
Bedrooms 4
Three Quarter Bath 3
HOA Y/N No
Abv Grd Liv Area 1,891
Originating Board recolorado
Year Built 1972
Annual Tax Amount $5,138
Tax Year 2022
Lot Size 0.490 Acres
Acres 0.49
Property Description
Spectacular mountain views! Welcome to your Golden Dream home in the sought after neighborhood of Beverly Heights. Perfectly located on one of the best lots, this brick ranch comes with views of Mt. Zion and the Windy Saddle Open Space Park to the North and Lookout Mountain in your backyard. A trex deck in the front yard provides breathtaking views and is an ideal place to watch the hang gliders.
The living room features hand scraped hickory floors and a picture window with a window seat to enjoy epic Colorado sunrises and sunsets off Mt. Zion. The main floor boasts a wonderful open layout for entertaining. The kitchen is nicely appointed with cherry cabinetry, black granite countertops, stainless steel appliances, gas range and custom island.
Off the kitchen, the sunroom can be a formal dining room or play space for the kids. Fantastic light and lots of windows highlight the expansive views of Lookout Mountain. You'll see herds of deer and elk in the pastures with golden eagles and hawks soaring above. Golden living at its best.
With light and mtn views from the surrounding windows, the family room offers a space for everyone to gather for game playing or cozy time around the gas fireplace. This rare ranch offers three bedrooms, two baths & washer/dryer on the main floor. The primary bedroom offers views of the buttes and on-suite ¾ bath.
The basement is a massive space with brand new carpet that will allow for a large family room and game room. A 4th bedroom features an egress window and ¾ bath attached.
Don't miss the oversized 2 car heated garage. Adjacent is an amazing storage area/mud room where you can put all your toys.
A rare flat backyard offers wonderful views and privacy too. There are so many extras at this home; stunning xeriscape in front yard with gorgeous rocks, newer sewer line, newer roof, large shed and much more. Minutes to Golden's restaurants/breweries & shopping. This beauty won't last-set a showing today!
Location
State CO
County Jefferson
Rooms
Basement Finished
Main Level Bedrooms 3
Interior
Interior Features Eat-in Kitchen, Granite Counters, Kitchen Island, Open Floorplan
Heating Baseboard
Cooling Central Air
Flooring Carpet, Tile, Wood
Fireplaces Number 1
Fireplaces Type Family Room, Gas Log
Fireplace Y
Appliance Cooktop, Dishwasher, Dryer, Gas Water Heater, Microwave, Oven, Range Hood, Refrigerator, Washer
Exterior
Exterior Feature Private Yard
Parking Features Dry Walled, Heated Garage, Oversized, Storage
Garage Spaces 2.0
Fence Partial
Utilities Available Electricity Connected, Natural Gas Connected
View Meadow, Mountain(s)
Roof Type Other
Total Parking Spaces 2
Garage Yes
Building
Lot Description Cul-De-Sac, Foothills, Landscaped, Mountainous, Sprinklers In Front, Sprinklers In Rear
Sewer Public Sewer
Water Public
Level or Stories One
Structure Type Brick
Schools
Elementary Schools Shelton
Middle Schools Bell
High Schools Golden
School District Jefferson County R-1
Others
Senior Community No
Ownership Individual
Acceptable Financing Cash, Conventional, FHA, Jumbo
Listing Terms Cash, Conventional, FHA, Jumbo
Special Listing Condition None
Read Less Info
Want to know what your home might be worth? Contact us for a FREE valuation!

Our team is ready to help you sell your home for the highest possible price ASAP

© 2025 METROLIST, INC., DBA RECOLORADO® – All Rights Reserved
6455 S. Yosemite St., Suite 500 Greenwood Village, CO 80111 USA
Bought with Coldwell Banker Realty 54






