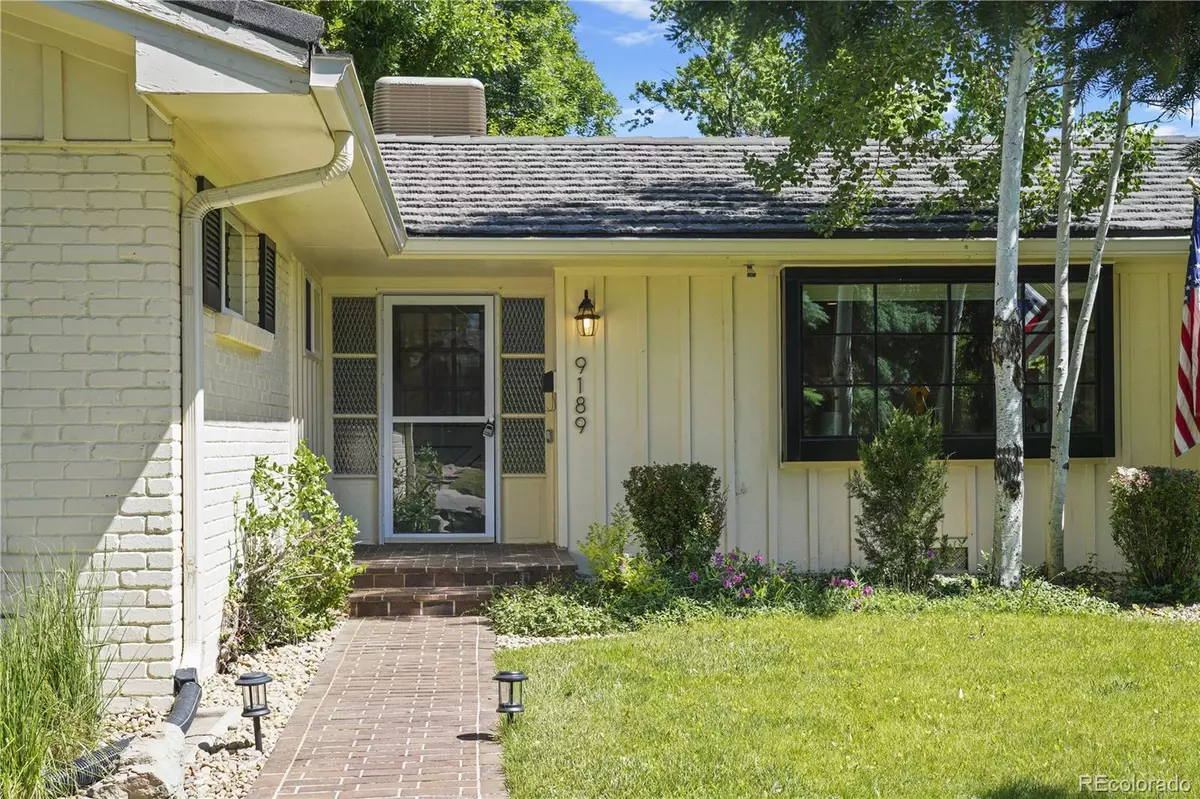$1,000,000
$1,000,000
For more information regarding the value of a property, please contact us for a free consultation.
5 Beds
3 Baths
3,198 SqFt
SOLD DATE : 07/17/2024
Key Details
Sold Price $1,000,000
Property Type Single Family Home
Sub Type Single Family Residence
Listing Status Sold
Purchase Type For Sale
Square Footage 3,198 sqft
Price per Sqft $312
Subdivision Cherry Creek Village
MLS Listing ID 5466248
Sold Date 07/17/24
Style Traditional
Bedrooms 5
Full Baths 1
Three Quarter Bath 2
Condo Fees $125
HOA Fees $10/ann
HOA Y/N Yes
Abv Grd Liv Area 2,004
Originating Board recolorado
Year Built 1962
Annual Tax Amount $5,160
Tax Year 2023
Lot Size 0.410 Acres
Acres 0.41
Property Description
https://9189ERadcliff.com. Nestled in the heart of Cherry Creek Village on a 17,772 square foot lot, this ranch home seamlessly blends timeless elegance with modern convenience. The spacious living room welcomes you with a new bay window, hardwood flooring and a gas fireplace. Adjacent, the dining room features a new chandelier and elegant plantation shutters. Overlooking the backyard, the kitchen offers new lighting, an inviting eat-in space, a convenient walk-in pantry, and updated stainless steel appliances. A versatile sunroom offers flexible living options, perfect for a home office, playroom, or additional living space. Retreat to the tranquil primary suite, complete with a custom closet system and a recently remodeled bath featuring new tile, vanity, sliding glass shower door, and lighting. Two sizable secondary bedrooms also benefit from new closet systems and share a full bathroom with a newer skylight. Downstairs, discover a family room with new tile flooring and a custom fireplace surround. A finished bonus room with utility sink and built-in shelving make for an excellent home office, craft room or additional storage. Two large bedrooms with egress windows, a fully remodeled 3/4 bathroom with a walk-in shower, and a laundry room complete the lower level. Outside, the expansive backyard beckons with a raised deck and extended patio, perfect for effortless entertaining amidst mature trees and a new privacy fence. The playset is included. Just a block away from picturesque Village Greens Park, residents enjoy easy access to recreational amenities such as the Greenwood Village Mountain Bike Trail, disc golf course, and Cherry Creek State Park. This must-see home is situated in the award-winning Cherry Creek school district and features newer plumbing, electrical and HVAC systems, fresh interior paint, new Pella windows, a new roof, and countless upgrades throughout.
Location
State CO
County Arapahoe
Zoning R-.25 PUD
Rooms
Basement Partial
Main Level Bedrooms 3
Interior
Interior Features Built-in Features, Ceiling Fan(s), Eat-in Kitchen, Entrance Foyer, Pantry, Primary Suite, Utility Sink
Heating Baseboard
Cooling Evaporative Cooling
Flooring Tile, Wood
Fireplaces Number 2
Fireplaces Type Basement, Living Room
Fireplace Y
Appliance Dishwasher, Dryer, Microwave, Oven, Range, Refrigerator, Washer
Exterior
Exterior Feature Private Yard
Garage Spaces 2.0
Fence Full
Utilities Available Cable Available, Electricity Connected, Natural Gas Connected
Roof Type Concrete
Total Parking Spaces 2
Garage Yes
Building
Lot Description Level, Sprinklers In Front, Sprinklers In Rear
Sewer Public Sewer
Water Public
Level or Stories One
Structure Type Brick
Schools
Elementary Schools Belleview
Middle Schools Campus
High Schools Cherry Creek
School District Cherry Creek 5
Others
Senior Community No
Ownership Individual
Acceptable Financing Cash, Conventional, Jumbo
Listing Terms Cash, Conventional, Jumbo
Special Listing Condition None
Read Less Info
Want to know what your home might be worth? Contact us for a FREE valuation!

Our team is ready to help you sell your home for the highest possible price ASAP

© 2025 METROLIST, INC., DBA RECOLORADO® – All Rights Reserved
6455 S. Yosemite St., Suite 500 Greenwood Village, CO 80111 USA
Bought with L T REALTY INC.






