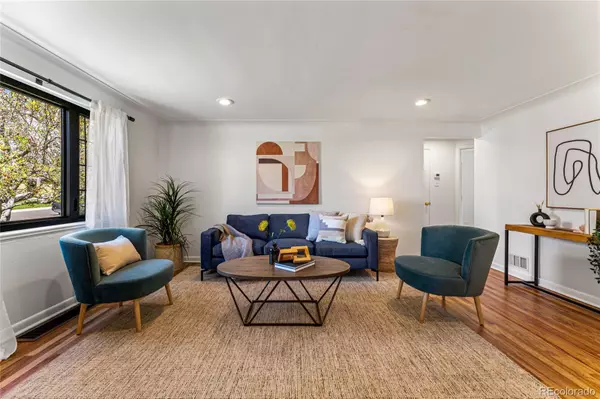$530,000
$545,000
2.8%For more information regarding the value of a property, please contact us for a free consultation.
2 Beds
1 Bath
756 SqFt
SOLD DATE : 07/17/2024
Key Details
Sold Price $530,000
Property Type Single Family Home
Sub Type Single Family Residence
Listing Status Sold
Purchase Type For Sale
Square Footage 756 sqft
Price per Sqft $701
Subdivision Virginia Village
MLS Listing ID 7632537
Sold Date 07/17/24
Style A-Frame
Bedrooms 2
Full Baths 1
HOA Y/N No
Abv Grd Liv Area 756
Originating Board recolorado
Year Built 1951
Annual Tax Amount $2,689
Tax Year 2023
Lot Size 6,098 Sqft
Acres 0.14
Property Description
Welcome to your charming, brick ranch-style home in Virginia Village! Tastefully updated and move-in ready, this residence greets you with newly refinished hardwood floors, freshly painted, crisp white walls, and newer west-facing windows that fill the open floorplan with beautiful natural light. The fully remodeled, eat-in kitchen comes well-appointed with high-end finishes such as stainless steel Bosch appliance suite, white Carrara marble countertops, slate subway tile backsplash, and soft-close cabinetry. This home also includes two bright and spacious bedrooms with an updated full bath. Outside, you'll find an expansive and private fenced backyard featuring a lush lawn, green thumb-friendly garden beds, and a large, covered back patio. It's an idyllic setting for summer barbecues, entertaining friends, or chilling with a good book! The home includes an attached one-car garage plus a free-standing workshop providing space for hobbies, weekend toys, extra storage, or a possible conversion back to a second garage. Super convenient location near parks and trails, public transportation, I-25 access, DTC, Downtown Denver, and the shops and restaurants of Cherry Creek. Incredible opportunity to own a classic home in the heart of Denver!
Location
State CO
County Denver
Zoning S-SU-D
Rooms
Basement Crawl Space
Main Level Bedrooms 2
Interior
Interior Features Ceiling Fan(s), Eat-in Kitchen, Marble Counters, Open Floorplan
Heating Forced Air, Natural Gas
Cooling Central Air
Flooring Tile, Wood
Fireplace N
Appliance Dishwasher, Disposal, Dryer, Gas Water Heater, Microwave, Range, Refrigerator, Washer
Laundry In Unit
Exterior
Exterior Feature Private Yard, Rain Gutters
Garage Spaces 1.0
Fence Partial
Utilities Available Cable Available, Electricity Available, Electricity Connected, Natural Gas Connected, Phone Available
Roof Type Composition
Total Parking Spaces 3
Garage Yes
Building
Lot Description Level, Near Public Transit, Sprinklers In Front, Sprinklers In Rear
Foundation Concrete Perimeter
Sewer Public Sewer
Water Public
Level or Stories One
Structure Type Brick,Frame
Schools
Elementary Schools Ellis
Middle Schools Merrill
High Schools South
School District Denver 1
Others
Senior Community No
Ownership Individual
Acceptable Financing Cash, Conventional, FHA, VA Loan
Listing Terms Cash, Conventional, FHA, VA Loan
Special Listing Condition None
Read Less Info
Want to know what your home might be worth? Contact us for a FREE valuation!

Our team is ready to help you sell your home for the highest possible price ASAP

© 2025 METROLIST, INC., DBA RECOLORADO® – All Rights Reserved
6455 S. Yosemite St., Suite 500 Greenwood Village, CO 80111 USA
Bought with LIV Sotheby's International Realty






