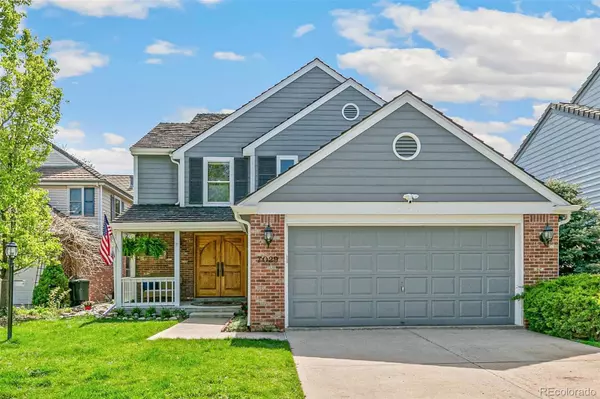$1,372,500
$1,440,000
4.7%For more information regarding the value of a property, please contact us for a free consultation.
4 Beds
4 Baths
4,397 SqFt
SOLD DATE : 07/16/2024
Key Details
Sold Price $1,372,500
Property Type Single Family Home
Sub Type Single Family Residence
Listing Status Sold
Purchase Type For Sale
Square Footage 4,397 sqft
Price per Sqft $312
Subdivision Homestead At Willows End
MLS Listing ID 7959410
Sold Date 07/16/24
Style Traditional
Bedrooms 4
Full Baths 3
Half Baths 1
Condo Fees $206
HOA Fees $206/mo
HOA Y/N Yes
Abv Grd Liv Area 3,016
Originating Board recolorado
Year Built 1988
Annual Tax Amount $6,361
Tax Year 2022
Lot Size 5,227 Sqft
Acres 0.12
Property Description
$50,000 Price Reduction! Homestead at Willows End with more than 4,300 finished square feet, spectacular views, and a backyard oasis. This property features an open floor plan and was built more recently than the rest of the surrounding neighborhood (Homestead in the Willows). Great remodel from the original construction which includes wide plank wood floors and FOUR fireplaces! Custom kitchen with Sub Zero and Wolf appliances included. The primary suite includes an ensuite bathroom, walk-in closet, an office, and a private balcony with great views of the mountains and the Willow Springs Open Space.
Laundry room is conveniently located on the top floor where the majority of the bedrooms and bathrooms are located!
Outside, enjoy the maintenance free patio and front lawn (HOA provides lawncare and snow removal!), and convenient access to neighborhood parks, paths and more. Located on an exclusive, quiet, private cul-de-sac, that is minutes from the Denver Tech Center.
Blocks from Homestead Elementary: a well-funded Cherry Creek School District Blue-Ribbon Awarded School. Feeds into the famous Cherry Creek High School. 1 block to Willow Spring Open Space Featuring 1,480 Acres with 2.1 Mile Trail System.
Location
State CO
County Arapahoe
Rooms
Basement Full
Interior
Interior Features Audio/Video Controls, Block Counters, Breakfast Nook, Built-in Features, Ceiling Fan(s), Eat-in Kitchen, Entrance Foyer, Five Piece Bath, Granite Counters, Kitchen Island, Open Floorplan, Pantry, Primary Suite, Utility Sink, Vaulted Ceiling(s), Walk-In Closet(s), Wet Bar, Wired for Data
Heating Forced Air
Cooling Central Air
Flooring Carpet, Tile, Wood
Fireplaces Number 4
Fireplaces Type Basement, Bedroom, Family Room
Fireplace Y
Exterior
Exterior Feature Balcony, Lighting, Private Yard, Rain Gutters
Garage Spaces 2.0
Fence Full
Utilities Available Electricity Connected, Natural Gas Connected
View Mountain(s)
Roof Type Wood
Total Parking Spaces 2
Garage Yes
Building
Lot Description Cul-De-Sac, Level
Sewer Public Sewer
Water Public
Level or Stories Two
Structure Type Brick,Frame,Other
Schools
Elementary Schools Homestead
Middle Schools West
High Schools Cherry Creek
School District Cherry Creek 5
Others
Senior Community No
Ownership Individual
Acceptable Financing Cash, Conventional, Jumbo, VA Loan
Listing Terms Cash, Conventional, Jumbo, VA Loan
Special Listing Condition None
Pets Allowed Cats OK, Dogs OK
Read Less Info
Want to know what your home might be worth? Contact us for a FREE valuation!

Our team is ready to help you sell your home for the highest possible price ASAP

© 2025 METROLIST, INC., DBA RECOLORADO® – All Rights Reserved
6455 S. Yosemite St., Suite 500 Greenwood Village, CO 80111 USA
Bought with Keller Williams DTC






