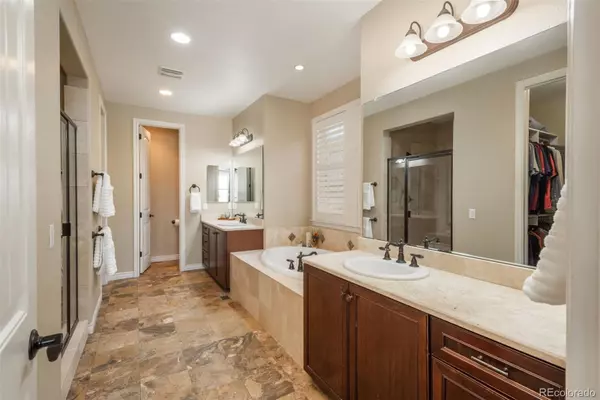$1,200,000
$1,275,000
5.9%For more information regarding the value of a property, please contact us for a free consultation.
5 Beds
5 Baths
4,839 SqFt
SOLD DATE : 07/12/2024
Key Details
Sold Price $1,200,000
Property Type Single Family Home
Sub Type Single Family Residence
Listing Status Sold
Purchase Type For Sale
Square Footage 4,839 sqft
Price per Sqft $247
Subdivision Backcountry
MLS Listing ID 8225485
Sold Date 07/12/24
Style Traditional
Bedrooms 5
Full Baths 3
Half Baths 2
Condo Fees $168
HOA Fees $56/qua
HOA Y/N Yes
Abv Grd Liv Area 2,890
Originating Board recolorado
Year Built 2009
Annual Tax Amount $10,578
Tax Year 2023
Lot Size 10,018 Sqft
Acres 0.23
Property Description
Immerse yourself in the luxurious lifestyle of Backcountry, a prestigious gated community nestled in Highlands Ranch. Revel in a plethora of social events, parks, trails, and the recently renovated Sundial House, featuring a bar, restaurant, gym, lap pool, and breathtaking views of the front range. Journey through this serene neighborhood to discover a sprawling ranch-style home on a tranquil interior street, boasting 5 beds, 5 baths, and an expansive 5,784 total sqft. Approach the distinctive turret architecture, providing a secluded front entry and a serene front patio. Step inside to be greeted by soaring ceilings and abundant natural light, setting a welcoming tone. The gourmet kitchen seamlessly merges with the spacious living room, creating an ideal space for entertaining. Indulge in the kitchen's oversized center island, granite countertops, stainless steel appliances, and ample cabinet space. Access the upper covered deck from the kitchen, offering serene open space views with glimpses of distant mountains—an essential spot for entertaining or relaxation as warmer weather approaches. Retreat to the primary suite, a tranquil oasis featuring a gas-burning fireplace and calming open space views. The lavish 5-piece bath boasts a dual-headed shower, soaking tub, separate vanities, and two walk-in closets. The main level also includes 2 bedrooms sharing a jack-n-jill bath, a charming office for remote workdays, a convenient laundry room, and a half bath. Venture downstairs to the walkout basement to discover 2 additional bedrooms sharing a jack-n-jill bath, a spacious recreational room offering versatile functionality, and a lower-level patio for additional entertainment space. With proximity to major highways and acclaimed public schools, along with the esteemed Valor Christian High School, this exceptional property offers a lifestyle beyond compare. Don't miss the chance to make it yours!
Location
State CO
County Douglas
Zoning PDU
Rooms
Basement Partial, Walk-Out Access
Main Level Bedrooms 3
Interior
Interior Features Breakfast Nook, Ceiling Fan(s), Eat-in Kitchen, Entrance Foyer, Five Piece Bath, Granite Counters, High Ceilings, Jack & Jill Bathroom, Kitchen Island, Open Floorplan, Primary Suite, Tile Counters, Utility Sink, Vaulted Ceiling(s), Walk-In Closet(s)
Heating Forced Air
Cooling Central Air
Flooring Carpet, Tile, Wood
Fireplaces Number 3
Fireplaces Type Gas, Living Room, Outside, Primary Bedroom
Fireplace Y
Appliance Bar Fridge, Cooktop, Dishwasher, Double Oven, Microwave, Refrigerator, Warming Drawer
Exterior
Exterior Feature Private Yard
Garage Spaces 3.0
Fence Full
Utilities Available Cable Available, Electricity Connected, Natural Gas Connected
Roof Type Concrete
Total Parking Spaces 3
Garage Yes
Building
Lot Description Open Space, Sprinklers In Front, Sprinklers In Rear
Sewer Public Sewer
Water Public
Level or Stories One
Structure Type Brick,Stone,Stucco
Schools
Elementary Schools Stone Mountain
Middle Schools Ranch View
High Schools Thunderridge
School District Douglas Re-1
Others
Senior Community No
Ownership Individual
Acceptable Financing Cash, Conventional
Listing Terms Cash, Conventional
Special Listing Condition None
Read Less Info
Want to know what your home might be worth? Contact us for a FREE valuation!

Our team is ready to help you sell your home for the highest possible price ASAP

© 2025 METROLIST, INC., DBA RECOLORADO® – All Rights Reserved
6455 S. Yosemite St., Suite 500 Greenwood Village, CO 80111 USA
Bought with Kentwood Real Estate Cherry Creek






