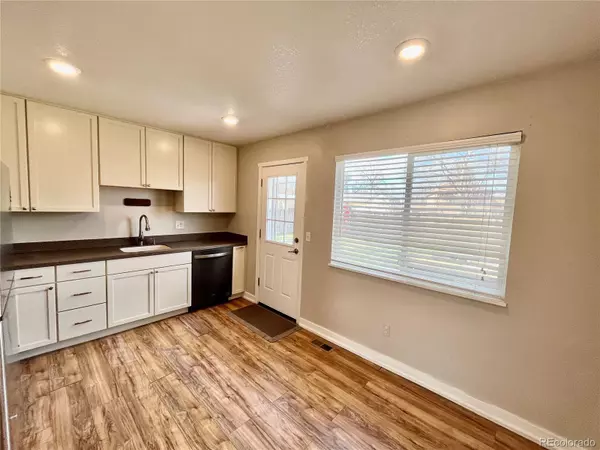$435,000
$434,900
For more information regarding the value of a property, please contact us for a free consultation.
3 Beds
1 Bath
1,176 SqFt
SOLD DATE : 05/29/2024
Key Details
Sold Price $435,000
Property Type Single Family Home
Sub Type Single Family Residence
Listing Status Sold
Purchase Type For Sale
Square Footage 1,176 sqft
Price per Sqft $369
Subdivision Queensborough
MLS Listing ID 1796225
Sold Date 05/29/24
Style Traditional
Bedrooms 3
Full Baths 1
HOA Y/N No
Abv Grd Liv Area 1,176
Originating Board recolorado
Year Built 1972
Annual Tax Amount $1,589
Tax Year 2022
Lot Size 7,405 Sqft
Acres 0.17
Property Description
**Assumable loan** will take 60 days to close, Seller to be released and buyer must qualify. Please provide a current pre qualification letter with offer. Assumption will be handled through "Assumption Solutions" $750. charge to each the buyer and seller with no other lender fees to the best of my knowledge. * Please submit proof of funds to complete assumption with offer .
* Newly remodeled rancher with amazing features to include: new vinyl windows, new water heater, new carpet in the bedrooms, new 4' baseboards throughout, newer paint, new can lights in the kitchen and family room, 4 new light/ceiling fans, new blinds, newer LVP, new doors, newer stove, dishwasher and refrigerator and the popcorn ceilings have been removed. The kitchen features soft close drawers, SS appliances and corian counters, don't miss the cupboard pull out spice rack and walk out to the 13'x 16' trex deck for entertaining! Classy remodeled bath has a custom barn door separating the tub area, newer glass tub enclosure with black trim, a classy vanity with granite top and high end decorator mirror. Top of the line brand new carpet in the bedrooms includes upgraded pad for longevity and extended wear. The newer washer and dryer on pedestals are included. Check out the he newly insulated and sheet rocked garage that has a large loft storage and work bench, this makes for a great gym, man cave or play area for the kids. The large lot is fenced in the back included 2 sheds for storage, vegetable garden area with a manual sprinkler system, don't miss the front and back sprinklers. The whole house attic fan will cool this home down in minutes. This home is close to 225, shopping, restaurants, coffee shops, schools, parks, golfing, walking trails and more! Don't miss this beautiful home, everything has been done, just move in and enjoy!
Location
State CO
County Arapahoe
Zoning RES
Rooms
Main Level Bedrooms 3
Interior
Interior Features Ceiling Fan(s), Corian Counters, Eat-in Kitchen, No Stairs, Open Floorplan
Heating Forced Air
Cooling Attic Fan
Flooring Carpet, Vinyl
Fireplace N
Appliance Dishwasher, Disposal, Dryer, Gas Water Heater, Microwave, Refrigerator, Self Cleaning Oven, Washer
Laundry In Unit
Exterior
Exterior Feature Garden, Private Yard
Garage Spaces 1.0
Fence Full
Utilities Available Electricity Connected, Natural Gas Connected
Roof Type Composition
Total Parking Spaces 1
Garage Yes
Building
Lot Description Level
Foundation Slab
Sewer Community Sewer
Water Public
Level or Stories One
Structure Type Frame,Vinyl Siding
Schools
Elementary Schools Highline Community
Middle Schools Prairie
High Schools Overland
School District Cherry Creek 5
Others
Senior Community No
Ownership Individual
Acceptable Financing Cash, Conventional, FHA, Other, VA Loan
Listing Terms Cash, Conventional, FHA, Other, VA Loan
Special Listing Condition None
Read Less Info
Want to know what your home might be worth? Contact us for a FREE valuation!

Our team is ready to help you sell your home for the highest possible price ASAP

© 2025 METROLIST, INC., DBA RECOLORADO® – All Rights Reserved
6455 S. Yosemite St., Suite 500 Greenwood Village, CO 80111 USA
Bought with Megastar Realty






