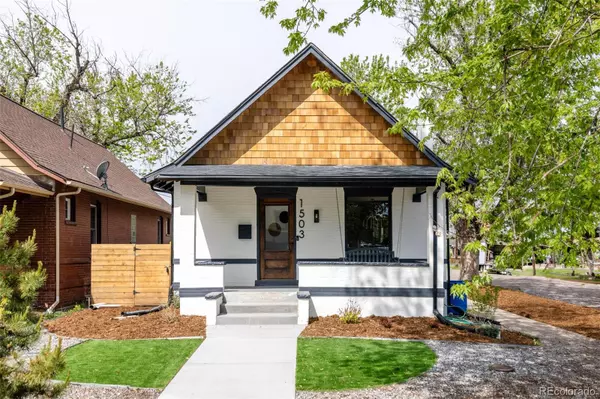$1,152,500
$1,175,000
1.9%For more information regarding the value of a property, please contact us for a free consultation.
4 Beds
3 Baths
1,851 SqFt
SOLD DATE : 07/03/2024
Key Details
Sold Price $1,152,500
Property Type Single Family Home
Sub Type Single Family Residence
Listing Status Sold
Purchase Type For Sale
Square Footage 1,851 sqft
Price per Sqft $622
Subdivision Platte Park
MLS Listing ID 5090462
Sold Date 07/03/24
Style Bungalow
Bedrooms 4
Full Baths 1
Three Quarter Bath 2
HOA Y/N No
Abv Grd Liv Area 933
Originating Board recolorado
Year Built 1912
Annual Tax Amount $2,997
Tax Year 2022
Lot Size 4,356 Sqft
Acres 0.1
Property Description
A rare gem awaits at this impeccably remodeled 4-bedroom, 3-bathroom home situated on one of Platt Park's most prestigious streets. Boasting top-to-bottom renovation, this residence offers versatile living options, serving as a magnificent single-family home or a coveted two-unit dwelling. Every detail has been meticulously crafted, with all city permits obtained to ensure quality and compliance. Step inside to discover a seamless blend of modern amenities and vintage allure. The original woodwork and cozy coal fireplace exude charm, complemented by wide plank flooring and museum-quality walls that create a designer's dream space. The open-concept kitchen, living, and dining area dazzles with quartz countertops, European flat-front cabinets, and an original copper backsplash that steals the show. Upstairs, two spacious bedrooms, one with a luxurious four-piece ensuite, await. The second ¾ bath boasts playful tile work and a convenient laundry area. Descend to the basement, where nine-foot ceilings defy expectations, enhancing the expansive kitchen, living area, and two large conforming bedrooms. A second washer/dryer connection adds convenience, while a beautifully appointed three-quarter bathroom completes the lower level. Outside, the xeriscaped backyard, one-car detached, 220 Volt wired garage, and new pergola offer a peaceful retreat. With a 4,160 sq ft lot zoned for an ADU, the potential for additional income is boundless. Whether you seek a stunning single-family home or an income-generating investment, this meticulously renovated property promises the best of Platt Park living.
Location
State CO
County Denver
Zoning U-SU-B1
Rooms
Basement Full
Main Level Bedrooms 2
Interior
Heating Forced Air
Cooling Central Air
Fireplace N
Exterior
Exterior Feature Garden, Private Yard
Garage Spaces 1.0
Fence Partial
Utilities Available Cable Available, Electricity Available, Electricity Connected
Roof Type Composition
Total Parking Spaces 1
Garage No
Building
Lot Description Corner Lot, Level
Sewer Public Sewer
Water Public
Level or Stories One
Structure Type Brick
Schools
Elementary Schools Mckinley-Thatcher
Middle Schools Grant
High Schools South
School District Denver 1
Others
Senior Community No
Ownership Corporation/Trust
Acceptable Financing Cash, Conventional, FHA, VA Loan
Listing Terms Cash, Conventional, FHA, VA Loan
Special Listing Condition None
Read Less Info
Want to know what your home might be worth? Contact us for a FREE valuation!

Our team is ready to help you sell your home for the highest possible price ASAP

© 2025 METROLIST, INC., DBA RECOLORADO® – All Rights Reserved
6455 S. Yosemite St., Suite 500 Greenwood Village, CO 80111 USA
Bought with Good Neighbor LLC






