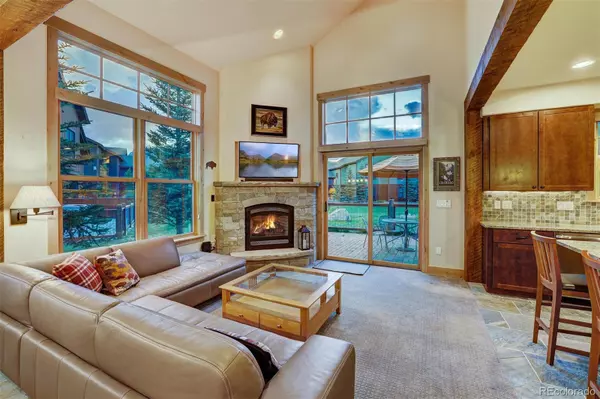$1,330,000
$1,325,000
0.4%For more information regarding the value of a property, please contact us for a free consultation.
3 Beds
3 Baths
1,604 SqFt
SOLD DATE : 07/03/2024
Key Details
Sold Price $1,330,000
Property Type Townhouse
Sub Type Townhouse
Listing Status Sold
Purchase Type For Sale
Square Footage 1,604 sqft
Price per Sqft $829
Subdivision Angler Mountain Ranch
MLS Listing ID 4828628
Sold Date 07/03/24
Style Mountain Contemporary
Bedrooms 3
Half Baths 1
Three Quarter Bath 2
Condo Fees $510
HOA Fees $510/mo
HOA Y/N Yes
Abv Grd Liv Area 1,604
Originating Board recolorado
Year Built 2012
Annual Tax Amount $3,173
Tax Year 2022
Property Description
Nestled in the serenity of Silverthorne, this impeccably maintained home is a sanctuary of comfort and functionality. When you step inside, you enter one of the few Angler Mountain Ranch floor plans with your living room, dining, and kitchen on the entry-level. This home is oriented for ideal natural lighting; the southeast-facing front lights up in the morning with the sunrise, and the living spaces align perfectly to the west for views of the sunset over the Gore Range.
The kitchen island is a central gathering spot for casual dining or engaging conversations. Imagine preparing meals with the GE Advantium Speed Oven while your finest vintages chill in the Marvel wine refrigerator built into the kitchen island.
In the garage, you'll find thoughtful touches like a utility sink and hose bib, ideal for cleaning up after a day spent outside. The garage also features a Level 2 EV charger and storage closet.
The home's exterior is equally impressive. An oversized front porch beckons you to savor your morning coffee while watching the sunrise. The back patio, completely fenced-in, west-facing, and generously sized to accommodate a hot tub, offers a private oasis for relaxation or entertaining guests. Natural gas hook-up ready for your grill.
This location is unparalleled for those who cherish the outdoors. Imagine strolling to a private pond with exclusive fishing rights or walking to the HOA clubhouse for events. The Ptarmigan Mountain trailhead is directly out your door. A nearby bike path leads you straight to downtown Silverthorne, where you can enjoy shopping, dining, and entertainment.
This meticulously crafted home offers a perfect blend of comfort and practicality, set against the backdrop of Colorado's stunning landscapes. The home has been lovingly cared for by its original owner and has never been rented. Attention to detail and pride of ownership are evident throughout. It's more than just a house—it's a lifestyle waiting to be embraced.
Location
State CO
County Summit
Zoning SPUD
Interior
Interior Features Built-in Features, Ceiling Fan(s), Eat-in Kitchen, Entrance Foyer, High Ceilings, Kitchen Island, Pantry, Primary Suite, Smoke Free, Sound System, Utility Sink, Vaulted Ceiling(s), Walk-In Closet(s)
Heating Radiant, Radiant Floor
Cooling None
Flooring Carpet, Tile
Fireplaces Number 1
Fireplaces Type Living Room
Fireplace Y
Appliance Convection Oven, Dishwasher, Disposal, Dryer, Range, Range Hood, Refrigerator, Washer, Wine Cooler
Laundry In Unit
Exterior
Exterior Feature Gas Valve, Lighting
Parking Features Dry Walled, Electric Vehicle Charging Station(s), Finished, Heated Garage, Insulated Garage, Storage
Garage Spaces 1.0
Utilities Available Cable Available, Electricity Connected, Internet Access (Wired), Natural Gas Connected
View Mountain(s)
Roof Type Architecural Shingle
Total Parking Spaces 1
Garage Yes
Building
Lot Description Landscaped, Open Space
Sewer Public Sewer
Water Public
Level or Stories Two
Structure Type Frame
Schools
Elementary Schools Silverthorne
Middle Schools Summit
High Schools Summit
School District Summit Re-1
Others
Senior Community No
Ownership Individual
Acceptable Financing Cash, Conventional
Listing Terms Cash, Conventional
Special Listing Condition None
Pets Allowed Yes
Read Less Info
Want to know what your home might be worth? Contact us for a FREE valuation!

Our team is ready to help you sell your home for the highest possible price ASAP

© 2025 METROLIST, INC., DBA RECOLORADO® – All Rights Reserved
6455 S. Yosemite St., Suite 500 Greenwood Village, CO 80111 USA
Bought with NON MLS PARTICIPANT






