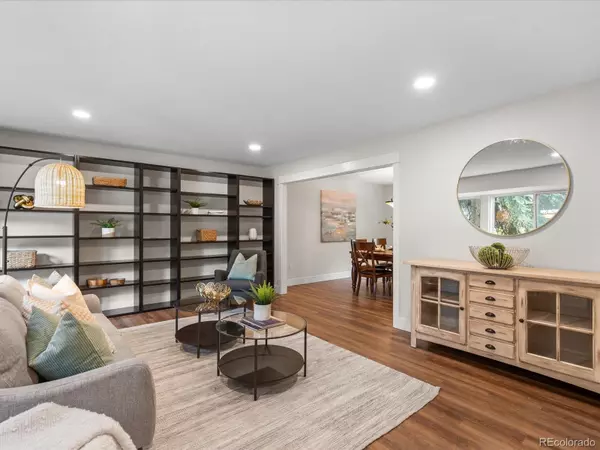$1,100,000
$1,090,000
0.9%For more information regarding the value of a property, please contact us for a free consultation.
6 Beds
4 Baths
3,773 SqFt
SOLD DATE : 07/01/2024
Key Details
Sold Price $1,100,000
Property Type Single Family Home
Sub Type Single Family Residence
Listing Status Sold
Purchase Type For Sale
Square Footage 3,773 sqft
Price per Sqft $291
Subdivision Foxridge West 2Nd Flg
MLS Listing ID 8211065
Sold Date 07/01/24
Style Traditional
Bedrooms 6
Full Baths 2
Half Baths 1
Three Quarter Bath 1
Condo Fees $60
HOA Fees $5/ann
HOA Y/N Yes
Abv Grd Liv Area 2,858
Originating Board recolorado
Year Built 1982
Annual Tax Amount $5,687
Tax Year 2022
Lot Size 9,583 Sqft
Acres 0.22
Property Description
Absolutely stunning fully renovated home in a serene cul-de-sac in the popular Foxridge neighborhood. Completely updated luxury home, with every detail considered, resulting in a gorgeous custom home. 6 bedrooms, 4 bathrooms, and a main floor office and workout room. The layout is open and spacious, featuring a large backyard oasis with a huge deck. Gourmet kitchen with abundant cabinets and pantry, slab granite, tile backsplash, stainless appliances, 5-burner gas stove, wine fridge, and hardwood floors. Large living room, dining room, vaulted family room with a gas fireplace, and sunrooms that open to the deck offer ample space for family activities and working from home. A vaulted primary bedroom with a large walk-in closet and a 5-piece bath featuring a luxurious glass-enclosed shower and bathtub. The basement was carefully designed with a kitchenette with a pantry, a 6th bedroom, a beautiful 3/4 bathroom, and wired for surround sound. Many updates: Radon system (2017); electrical panel installed (2018); Basement renovated (2018); Basement bathroom (2020); Concrete pad on side of house (2019); Primary suite upgrade, LVP installed on all floors, new trim and baseboards, fresh paint, home air ionizer, and attic ventilation fan (2023). 2 sets of washer & dryers, 3 fridges and a full size freezer are included. Foxridge is a vibrant neighborhood with a swimming pool: https://www.foxridgeclub.com and tennis courts, as well as many community events: Holiday carriage ride, Easter egg hunt in the park, dumpster day, a community garden, 4th of July bike parade, Halloween costume parade, Turkey Trot, and a Summer Fair: https://www.foxridgecommunity.com/events. Just minutes to shopping, trails, and parks, and easy access to Dry Creek Lightrail station, DTC, C470, and I25. Award-winning Littleton Public Schools! This home offers a perfect blend of modern amenities, thoughtful design, and a welcoming atmosphere.
Location
State CO
County Arapahoe
Rooms
Basement Finished, Interior Entry
Main Level Bedrooms 1
Interior
Interior Features Built-in Features, Ceiling Fan(s), Eat-in Kitchen, Five Piece Bath, Granite Counters, Open Floorplan, Pantry, Primary Suite, Radon Mitigation System, Smart Thermostat, Smoke Free, Sound System, Walk-In Closet(s), Wired for Data
Heating Forced Air
Cooling Attic Fan, Central Air
Fireplaces Number 1
Fireplaces Type Family Room, Gas
Fireplace Y
Appliance Dishwasher, Disposal, Dryer, Freezer, Microwave, Oven, Refrigerator, Washer, Wine Cooler
Laundry In Unit
Exterior
Exterior Feature Private Yard
Parking Features Exterior Access Door
Garage Spaces 2.0
Roof Type Composition
Total Parking Spaces 2
Garage Yes
Building
Lot Description Cul-De-Sac, Sprinklers In Front, Sprinklers In Rear
Sewer Public Sewer
Water Public
Level or Stories Two
Structure Type Frame,Wood Siding
Schools
Elementary Schools Ford
Middle Schools Newton
High Schools Arapahoe
School District Littleton 6
Others
Senior Community No
Ownership Individual
Acceptable Financing 1031 Exchange, Cash, Conventional, Jumbo
Listing Terms 1031 Exchange, Cash, Conventional, Jumbo
Special Listing Condition None
Read Less Info
Want to know what your home might be worth? Contact us for a FREE valuation!

Our team is ready to help you sell your home for the highest possible price ASAP

© 2025 METROLIST, INC., DBA RECOLORADO® – All Rights Reserved
6455 S. Yosemite St., Suite 500 Greenwood Village, CO 80111 USA
Bought with USAJ REALTY






