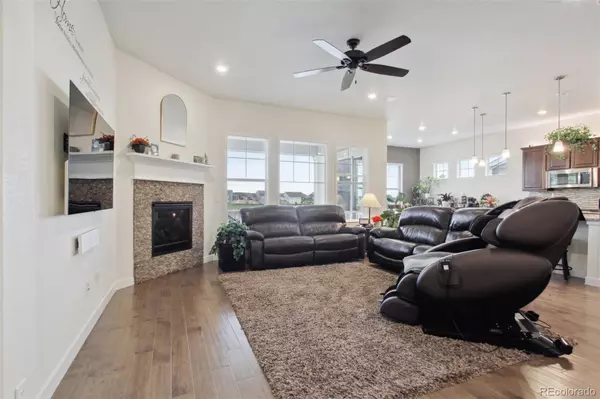$875,000
$835,000
4.8%For more information regarding the value of a property, please contact us for a free consultation.
4 Beds
4 Baths
3,506 SqFt
SOLD DATE : 07/01/2024
Key Details
Sold Price $875,000
Property Type Single Family Home
Sub Type Single Family Residence
Listing Status Sold
Purchase Type For Sale
Square Footage 3,506 sqft
Price per Sqft $249
Subdivision Heritage Todd Creek
MLS Listing ID 6925281
Sold Date 07/01/24
Style Traditional
Bedrooms 4
Full Baths 3
Half Baths 1
Condo Fees $270
HOA Fees $90/qua
HOA Y/N Yes
Abv Grd Liv Area 1,906
Originating Board recolorado
Year Built 2018
Annual Tax Amount $7,074
Tax Year 2023
Lot Size 8,276 Sqft
Acres 0.19
Property Description
This gorgeous Ranch smart home offers 2 homes in one. The fully finished walk-out basement has it's own kitchen, family room, laundry, primary bedroom/ bath, and much more. This gorgeous home ideally faces the 16th hole Todd Creek Golf Course (no homes blocking view) and backs to a reservoir. This lot that backs to water is almost impossible to find (you must see the photos). The main level offers 9' ceilings, open floorplan, beautiful kitchen, huge primary bedroom, dream bathroom, and much more. Located in the highly sought after resort-style gated community of Heritage Todd Creek. This amazing neighborhood is for active adults ages 55 & up, offering many amenities including restaurant, clubhouse, golf course, fitness center, sport courts, indoor and outdoor swimming pools as well as pickleball, educational opportunities, social gatherings and clubs. Quick easy access to E470, 20 minutes from DIA, and 30 min to downtown Denver. Huge incentive when using preferred lender. This home won't last long.
Location
State CO
County Adams
Rooms
Basement Finished
Main Level Bedrooms 3
Interior
Interior Features Ceiling Fan(s), Eat-in Kitchen, Granite Counters, High Ceilings, Kitchen Island, Pantry, Smart Thermostat, Smoke Free
Heating Forced Air
Cooling Central Air
Flooring Carpet, Laminate
Fireplaces Number 2
Fireplaces Type Basement, Family Room
Fireplace Y
Appliance Dishwasher, Disposal, Microwave, Oven, Refrigerator
Laundry In Unit
Exterior
Exterior Feature Balcony
Garage Spaces 3.0
Waterfront Description Pond
Roof Type Composition
Total Parking Spaces 3
Garage Yes
Building
Sewer Community Sewer
Level or Stories One
Structure Type Frame
Schools
Elementary Schools Brantner
Middle Schools Roger Quist
High Schools Riverdale Ridge
School District School District 27-J
Others
Senior Community Yes
Ownership Individual
Acceptable Financing Cash, Conventional, FHA, VA Loan
Listing Terms Cash, Conventional, FHA, VA Loan
Special Listing Condition None
Read Less Info
Want to know what your home might be worth? Contact us for a FREE valuation!

Our team is ready to help you sell your home for the highest possible price ASAP

© 2025 METROLIST, INC., DBA RECOLORADO® – All Rights Reserved
6455 S. Yosemite St., Suite 500 Greenwood Village, CO 80111 USA
Bought with Paula Platt Properties






