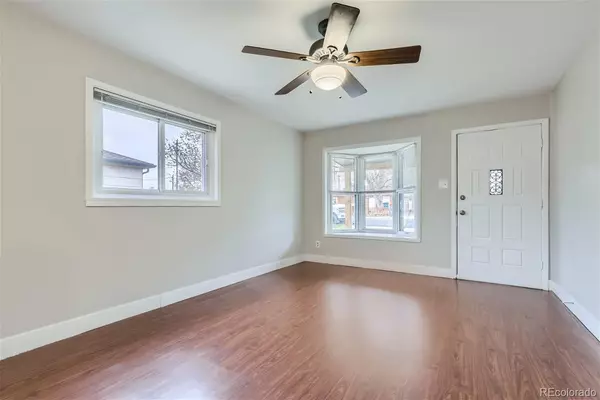$435,000
$435,000
For more information regarding the value of a property, please contact us for a free consultation.
3 Beds
2 Baths
1,148 SqFt
SOLD DATE : 06/28/2024
Key Details
Sold Price $435,000
Property Type Single Family Home
Sub Type Single Family Residence
Listing Status Sold
Purchase Type For Sale
Square Footage 1,148 sqft
Price per Sqft $378
Subdivision Hoffman Town
MLS Listing ID 7476797
Sold Date 06/28/24
Bedrooms 3
Full Baths 1
Half Baths 1
HOA Y/N No
Abv Grd Liv Area 1,148
Originating Board recolorado
Year Built 1953
Annual Tax Amount $2,394
Tax Year 2023
Lot Size 9,583 Sqft
Acres 0.22
Property Description
An easy living, remodeled, sun-filled ranch home Conveniently located to the VA, University, & Children's hospitals, shopping, and more. Old original siding was professionally removed, and brand-new James Hardie ColorPlus Collection Plank Lap Siding and Trim professionally installed including house wrap for comfort and efficiency ($28,000 spent). Enjoy low maintenance exterior with the James Hardie industry durability ratings. Newer double pane windows, a completely new roof ($12,900 spent) to be installed within 7-10 days, remodeled kitchen with granite counters, stainless appliances including gas oven/range, dishwasher, microwave, refrigerator, and new shaker farmhouse cabinetry. New central air conditioning, interior paint, and exterior paint on house, garage, and both sheds too. Newer double pane windows, farmhouse interior doors, baseboards, sewer line, GE electrical breaker panel, water heater, furnace, light fixtures, bathroom updates and fixtures. Enjoy the oversized garage and long driveway for parking, two large Tuff sheds for extra storage, and a large spacious backyard with lots of possibilities. Murphy bed included in the bedroom and master has a dresser/armoire for great organization. Washer, dryer, and cabinetry for good storage options, all included in the spacious laundry room. Possible grant up to $25,000 or 4% of the purchase price in addition to buyer closing cost credit of $3,000 for FHA loans when using BOK Financial Mortgage. Down payment assistance through CHFA with potential to stack multiple assistance programs. Contact Tracey Christopher (related to agent) NMLS #248842 303-524-3112 or tchristopher@bokf.com (BOK Financial® is a trademark of BOKF, NA. Member FDIC. Equal Housing Lender . © 2024 BOKF, NA.)
Schedule your private showing today and be in your new home in time for a Colorado summer.
Location
State CO
County Arapahoe
Rooms
Main Level Bedrooms 3
Interior
Interior Features Built-in Features, Ceiling Fan(s), Granite Counters, No Stairs, Primary Suite, Smart Thermostat, Smoke Free, Utility Sink
Heating Forced Air, Natural Gas
Cooling Central Air
Flooring Carpet, Laminate, Tile
Fireplace N
Appliance Dishwasher, Disposal, Dryer, Gas Water Heater, Microwave, Oven, Range, Refrigerator, Washer
Laundry In Unit
Exterior
Exterior Feature Rain Gutters
Parking Features Concrete
Garage Spaces 1.0
Roof Type Composition
Total Parking Spaces 3
Garage No
Building
Lot Description Sprinklers In Front
Sewer Public Sewer
Water Public
Level or Stories One
Structure Type Cement Siding,Frame
Schools
Elementary Schools Vaughn
Middle Schools South
High Schools Aurora Central
School District Adams-Arapahoe 28J
Others
Senior Community No
Ownership Individual
Acceptable Financing 1031 Exchange, Cash, Conventional, FHA, VA Loan
Listing Terms 1031 Exchange, Cash, Conventional, FHA, VA Loan
Special Listing Condition None
Read Less Info
Want to know what your home might be worth? Contact us for a FREE valuation!

Our team is ready to help you sell your home for the highest possible price ASAP

© 2025 METROLIST, INC., DBA RECOLORADO® – All Rights Reserved
6455 S. Yosemite St., Suite 500 Greenwood Village, CO 80111 USA
Bought with Compass - Denver






