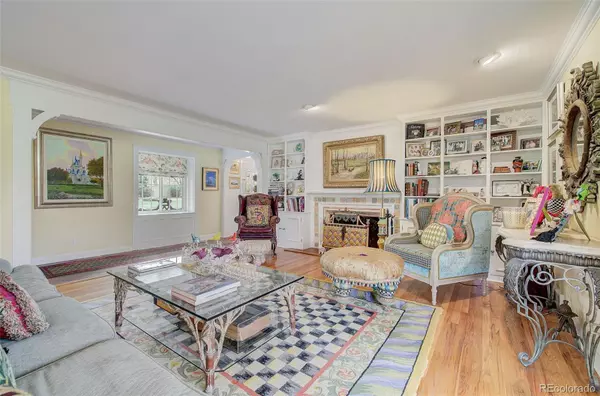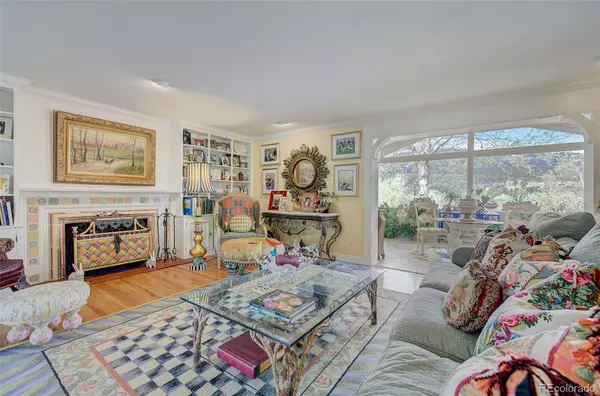$1,100,000
$1,200,000
8.3%For more information regarding the value of a property, please contact us for a free consultation.
5 Beds
4 Baths
3,911 SqFt
SOLD DATE : 06/28/2024
Key Details
Sold Price $1,100,000
Property Type Single Family Home
Sub Type Single Family Residence
Listing Status Sold
Purchase Type For Sale
Square Footage 3,911 sqft
Price per Sqft $281
Subdivision Broadmoor
MLS Listing ID 4018708
Sold Date 06/28/24
Bedrooms 5
Full Baths 2
Half Baths 1
Three Quarter Bath 1
HOA Y/N No
Abv Grd Liv Area 3,911
Originating Board recolorado
Year Built 1952
Annual Tax Amount $4,871
Tax Year 2022
Lot Size 0.650 Acres
Acres 0.65
Property Description
Nestled in Old Broadmoor, just a stone's throw from the Broadmoor Resort, step into a world of refined elegance where every detail has been thoughtfully curated to perfection. From the sweeping 7,000 square foot flat front yard to the ample parking accommodating guests and even an RV, this property exudes both charm and functionality. Moreover, its convenient proximity to the highly esteemed D-12 schools. Enjoy a daily walk around the lake at the Broadmoor further enhances its allure. Inside, the timeless ranch-style layout has undergone extensive renovations, ensuring a seamless blend of modern comforts with classic charm. Upgrades include the refurbishment of bathrooms, replacement of windows and tiles, installation of a new roof in 2021, dual-unit central air conditioning, and a furnace upgrade in 2016. The kitchen, a focal point of the home, received a complete makeover in 2011, while recent updates such as fresh paint and new carpeting in bedrooms completed in 2024 further enhance its appeal. Noteworthy features abound throughout the home, including rare Mackenzie Childs tiles, exquisite wallpaper, and custom-built-ins that showcase local artists' treasures alongside stunning antiques, such as a gold-gilt full-length mirror with a storied past from the Broadmoor's illustrious history. Highlighted in prominent local magazines, this gem of a property also features custom moldings and a charming private patio complete with a wood-burning fire pit, providing the perfect setting for both intimate gatherings and grand celebrations alike. Whether hosting soirées or admiring the vibrant fireworks displays of the 4th of July and Space Symposium from the comfort of the front yard, every moment spent here is destined to be cherished. Envision a life of unparalleled luxury and timeless elegance in this dream property, where cherished memories are made and treasured for generations to come.
Location
State CO
County El Paso
Zoning R HS
Rooms
Basement Crawl Space
Main Level Bedrooms 5
Interior
Interior Features Butcher Counters, Eat-in Kitchen, Entrance Foyer, Granite Counters, Kitchen Island, Open Floorplan, Utility Sink
Heating Forced Air, Natural Gas
Cooling Central Air
Flooring Brick, Carpet, Tile, Wood
Fireplaces Number 2
Fireplaces Type Gas Log, Kitchen, Living Room, Wood Burning
Fireplace Y
Appliance Dishwasher, Disposal, Microwave, Oven, Range, Refrigerator
Laundry Common Area
Exterior
Parking Features Asphalt
Garage Spaces 2.0
Fence Full
Utilities Available Electricity Connected, Natural Gas Connected
View Mountain(s)
Roof Type Composition
Total Parking Spaces 2
Garage Yes
Building
Lot Description Irrigated, Landscaped, Level, Many Trees, Sloped
Sewer Public Sewer
Water Public
Level or Stories One
Structure Type Brick,Frame,Wood Siding
Schools
Elementary Schools Cheyenne Mountain
Middle Schools Cheyenne Mountain
High Schools Cheyenne Mountain
School District Cheyenne Mountain 12
Others
Senior Community No
Ownership Individual
Acceptable Financing Cash, Conventional, VA Loan
Listing Terms Cash, Conventional, VA Loan
Special Listing Condition None
Read Less Info
Want to know what your home might be worth? Contact us for a FREE valuation!

Our team is ready to help you sell your home for the highest possible price ASAP

© 2025 METROLIST, INC., DBA RECOLORADO® – All Rights Reserved
6455 S. Yosemite St., Suite 500 Greenwood Village, CO 80111 USA
Bought with RE/MAX Properties Inc






