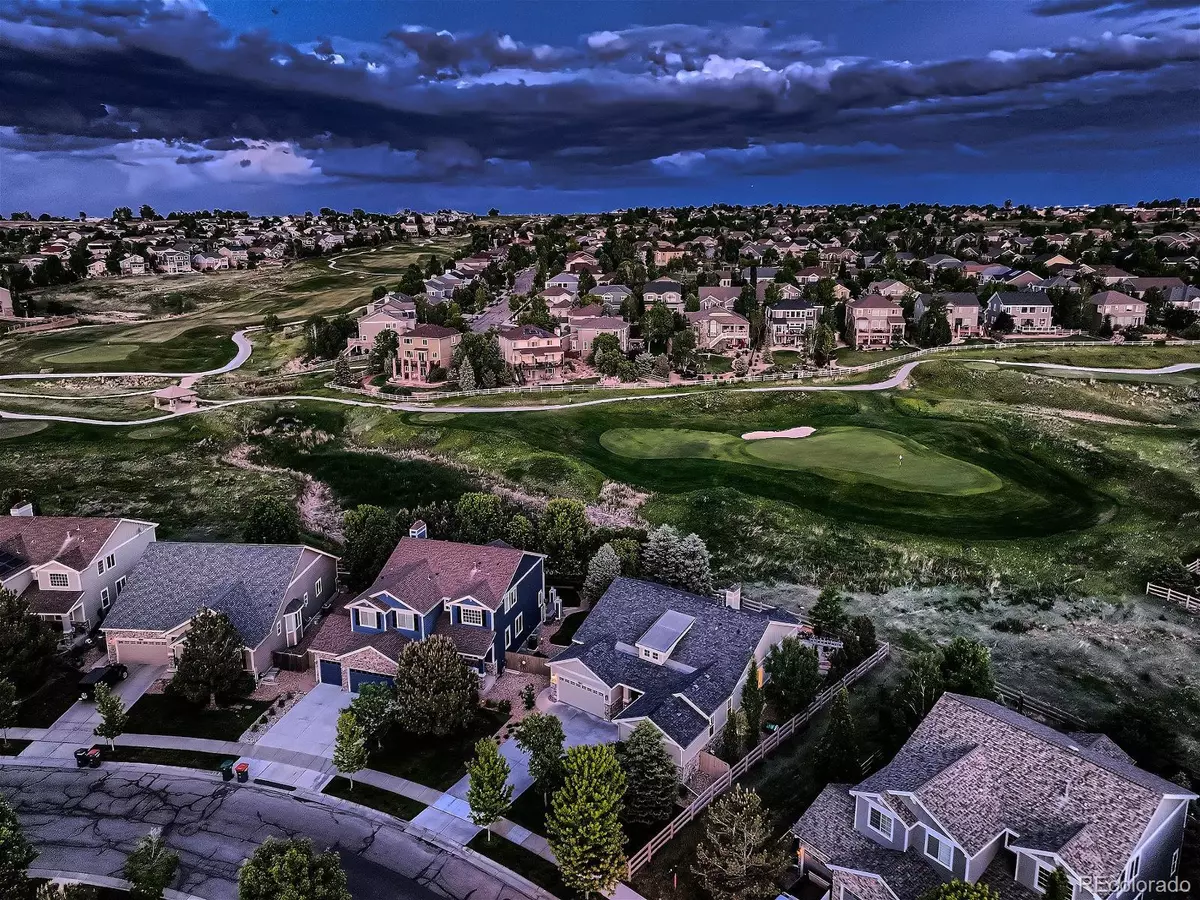$1,010,000
$985,000
2.5%For more information regarding the value of a property, please contact us for a free consultation.
5 Beds
4 Baths
4,240 SqFt
SOLD DATE : 06/27/2024
Key Details
Sold Price $1,010,000
Property Type Single Family Home
Sub Type Single Family Residence
Listing Status Sold
Purchase Type For Sale
Square Footage 4,240 sqft
Price per Sqft $238
Subdivision Vista Ridge
MLS Listing ID 6624187
Sold Date 06/27/24
Style Traditional
Bedrooms 5
Full Baths 2
Half Baths 1
Three Quarter Bath 1
Condo Fees $85
HOA Fees $85/mo
HOA Y/N Yes
Abv Grd Liv Area 2,128
Originating Board recolorado
Year Built 2005
Annual Tax Amount $6,842
Tax Year 2023
Lot Size 9,583 Sqft
Acres 0.22
Property Description
Golfer's Paradise! Welcome to your dream home at 1860 Alpine Drive in Vista Ridge! Nestled near the prestigious 16th hole of the renowned Colorado National Golf Club, this exquisite property offers an unparalleled living experience. This residence has numerous custom upgrades and updates making it feel stylish, beautiful, luxurious, and welcoming. Natural light floods the numerous living spaces, creating a warm and inviting environment. The gourmet kitchen includes top-of-the-line upgraded appliances and cabinets, solid surface countertops, custom designed pantry, and has beautiful golf course views from the breakfast nook. Gather with loved ones in the adjacent dining area, or unwind in the great room that overlooks the scenic golf course views. The primary suite boasts a spa-like bathroom with soaking tub, towel warmer, beautiful chandelier, and upgraded vanities. The roomy walk-in closet has Elfa shelving and plenty of storage.
The main floor also offers two more spacious bedrooms, and a private office at the front of the house right as you walk through the front door. The expansive finished basement offers an entire additional floor of living space, featuring a very large bedroom which serves as a second primary suite with an updated en-suite bathroom, as well as an additional bonus room providing ample room for guests, a craft area that could also be an additional bedroom, cozy fireplace, and ample storage space. With its prime location, luxurious amenities, and unparalleled views, 1860 Alpine Drive is more than just a home – it's a lifestyle. Don't miss your chance to make this exquisite property your own.
Location
State CO
County Weld
Rooms
Basement Finished, Full, Sump Pump
Main Level Bedrooms 3
Interior
Interior Features Breakfast Nook, Eat-in Kitchen, Five Piece Bath, High Ceilings, Kitchen Island, Open Floorplan, Pantry, Primary Suite, Smoke Free, Solid Surface Counters, Vaulted Ceiling(s), Walk-In Closet(s)
Heating Forced Air
Cooling Air Conditioning-Room
Flooring Carpet, Wood
Fireplaces Number 2
Fireplaces Type Basement, Family Room, Gas Log, Great Room
Fireplace Y
Appliance Cooktop, Dishwasher, Disposal, Dryer, Microwave, Refrigerator, Self Cleaning Oven, Washer
Exterior
Garage Spaces 3.0
Fence Full
View Golf Course
Roof Type Composition
Total Parking Spaces 3
Garage Yes
Building
Lot Description Landscaped, Level, Master Planned, On Golf Course, Sprinklers In Front, Sprinklers In Rear
Sewer Public Sewer
Water Public
Level or Stories One
Structure Type Cement Siding,Frame
Schools
Elementary Schools Black Rock
Middle Schools Erie
High Schools Erie
School District St. Vrain Valley Re-1J
Others
Senior Community No
Ownership Individual
Acceptable Financing Cash, Conventional, FHA, Jumbo, VA Loan
Listing Terms Cash, Conventional, FHA, Jumbo, VA Loan
Special Listing Condition None
Pets Allowed Cats OK, Dogs OK
Read Less Info
Want to know what your home might be worth? Contact us for a FREE valuation!

Our team is ready to help you sell your home for the highest possible price ASAP

© 2025 METROLIST, INC., DBA RECOLORADO® – All Rights Reserved
6455 S. Yosemite St., Suite 500 Greenwood Village, CO 80111 USA
Bought with The Garthwaite Group LLC






