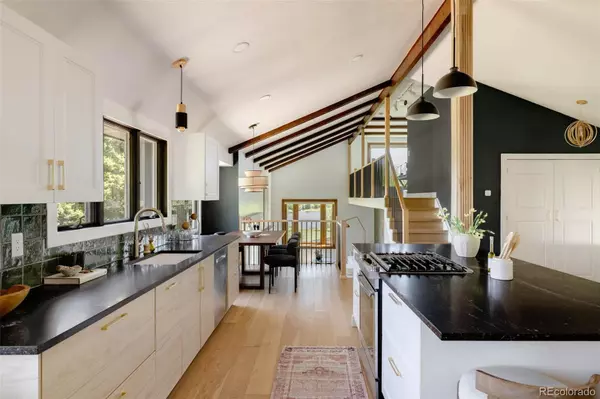$900,000
$850,000
5.9%For more information regarding the value of a property, please contact us for a free consultation.
4 Beds
4 Baths
2,296 SqFt
SOLD DATE : 06/25/2024
Key Details
Sold Price $900,000
Property Type Single Family Home
Sub Type Single Family Residence
Listing Status Sold
Purchase Type For Sale
Square Footage 2,296 sqft
Price per Sqft $391
Subdivision Lochwood
MLS Listing ID 3981504
Sold Date 06/25/24
Style Contemporary
Bedrooms 4
Full Baths 1
Half Baths 1
Three Quarter Bath 2
HOA Y/N No
Abv Grd Liv Area 1,685
Originating Board recolorado
Year Built 1970
Annual Tax Amount $3,918
Tax Year 2023
Lot Size 0.580 Acres
Acres 0.58
Property Description
Discover your dream private retreat in Lakewood with this beautifully remodeled home on over half an acre siding up to your own private access to the open space next door. Offering breathtaking, unobstructed views of East Reservoir and the stunning Denver skyline with windows throughout the whole house. Featuring soaring vaulted ceilings, exposed beams, picture and bay windows, and designer finishes. The main living area is lined with oak wide planed hardwood floors. The stunning kitchen features a large island accented with fluted wood, leathered black granite countertops, two toned wood and white cabinets, designer backsplash and statement lighting. Just beyond the front living and dining space head down the stairs to be welcomed by a second living room centered around a stone fireplace and equipped with a wet bar - creating the ideal space for entertaining. You will also find the mudroom, powder bath and access to the garage off this level. Head down to the finished basement to discover the third living room, 2 secondary bedrooms, the spacious laundry and an additional bathroom. Head up the stairs to locate the large airy loft with a large picture window showcasing a lake and city skyline view. You will also find the primary suite, a second bedroom and a hall bathroom on this level. The primary bathroom has been thoughtfully refinished to feature dual sinks, stunning tile selections and a glass encased shower. Step out back to delight in a one of a kind, private outdoor living space with scenic views, mature landscaping, a patio pre-piped with natural gas for grilling, a sprinkler system in front and back, 2 sheds, and a large garden area. All this conveniently located within walking distance to four Reservoirs (East, Main, Smith and Kendrick Lake Park), a quick commute to the mountains and a short drive into the city or all of the shopping and activities at Belmar.
Location
State CO
County Jefferson
Rooms
Basement Finished
Interior
Interior Features Built-in Features, Eat-in Kitchen, High Ceilings, Kitchen Island, Open Floorplan, Primary Suite, Radon Mitigation System, Vaulted Ceiling(s), Wet Bar
Heating Forced Air
Cooling Central Air
Flooring Carpet, Tile, Vinyl, Wood
Fireplaces Number 1
Fireplaces Type Family Room, Gas
Fireplace Y
Appliance Dishwasher, Dryer, Oven, Range, Refrigerator, Washer
Laundry In Unit
Exterior
Exterior Feature Garden, Private Yard, Rain Gutters
Parking Features Concrete, Lighted, Oversized
Garage Spaces 2.0
Fence Full
Utilities Available Electricity Connected, Natural Gas Connected
View Lake
Roof Type Composition,Wood
Total Parking Spaces 2
Garage Yes
Building
Lot Description Irrigated, Landscaped, Level, Open Space
Sewer Public Sewer
Water Public
Level or Stories Multi/Split
Structure Type Brick,Frame
Schools
Elementary Schools Kendrick Lakes
Middle Schools Carmody
High Schools Bear Creek
School District Jefferson County R-1
Others
Senior Community No
Ownership Individual
Acceptable Financing Cash, Conventional, FHA, Jumbo, VA Loan
Listing Terms Cash, Conventional, FHA, Jumbo, VA Loan
Special Listing Condition None
Read Less Info
Want to know what your home might be worth? Contact us for a FREE valuation!

Our team is ready to help you sell your home for the highest possible price ASAP

© 2025 METROLIST, INC., DBA RECOLORADO® – All Rights Reserved
6455 S. Yosemite St., Suite 500 Greenwood Village, CO 80111 USA
Bought with DreamSpace Brokers Realty LLC






